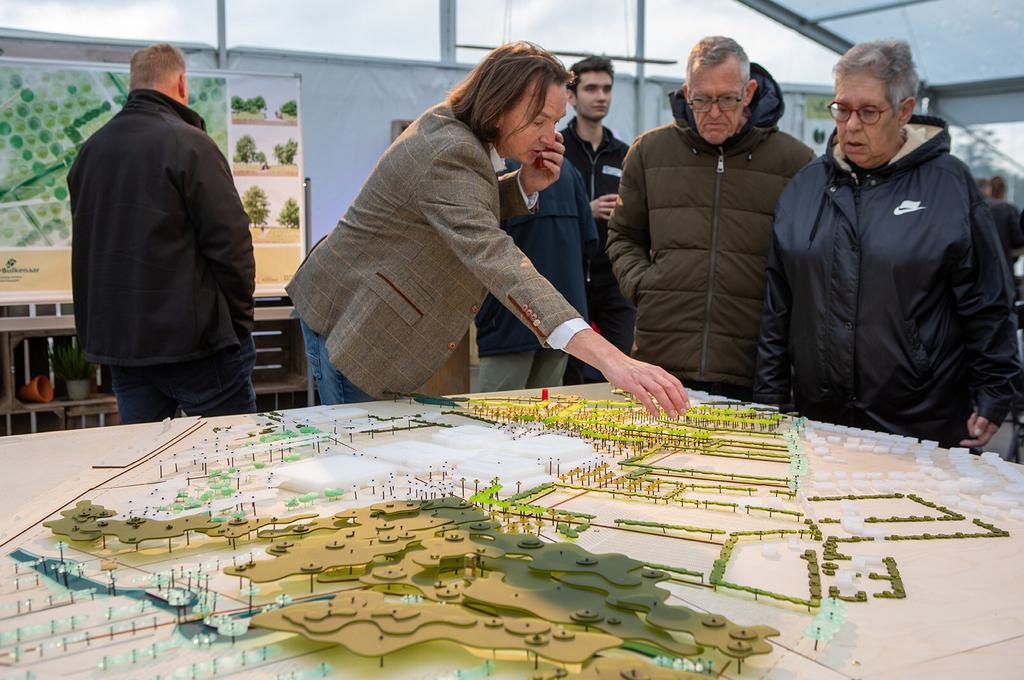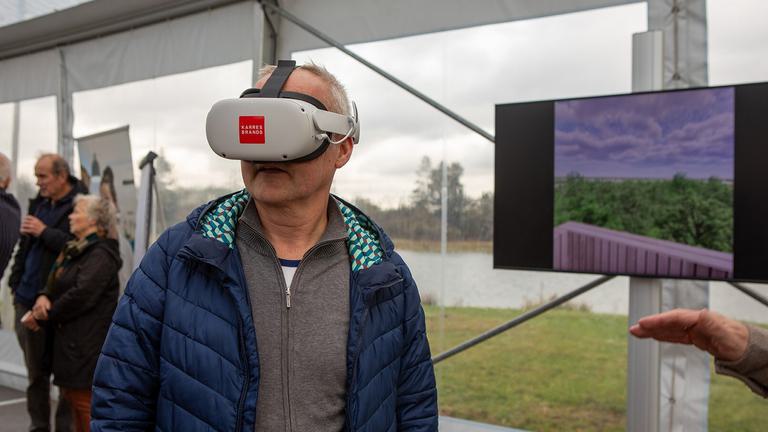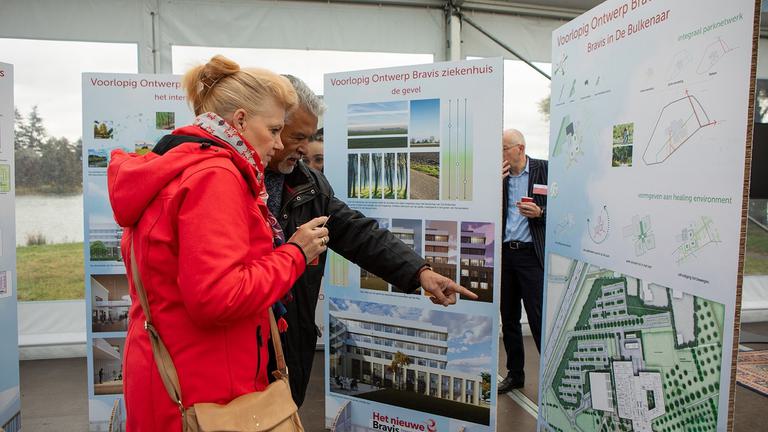We are proud of the new images of the Bravis hospital. The preliminary design was recently presented at the future site, the Bulkenaar, on the outskirts of Roosendaal. Here, the new hospital will be integrated with a landscape park.
Over the past six months, Team aan de Schie held many sessions with the future users of the new Bravis hospital in Roosendaal. The input was translated into cross-sections and diagrams, in order to be able to put the finger even better on the request in subsequent sessions. The ambitious Team aan de Schie is a collaboration between Vakwerk Architecten and cepezed. Besides Team aan de Schie, the design team consists of ABT (constructions), BoschSlabbers (landscape plan), Deerns (installations, building physics & sustainability) and Multical (cost calculator).
When making choices about mass structure, floor plans, routing of different flows, layout and materialisation, the main focus is always that it should become a building where healthcare is close and nature never far away. A clover-shaped floor plan with 4 wings appears to facilitate the complex programme well and fulfils the ambition of 'care close by'. The heart of the four wings is a connecting link and the location of the entrance. Connections are made with the surrounding landscape in both shaping the identity of these wings and in the design of the patio gardens and roof gardens.
In the coming months Team aan de Schie will start working eagerly on the final design, which will be ready around summer 2024.
→ Want to know more about the project? Click here
bravis hospital takes shape


