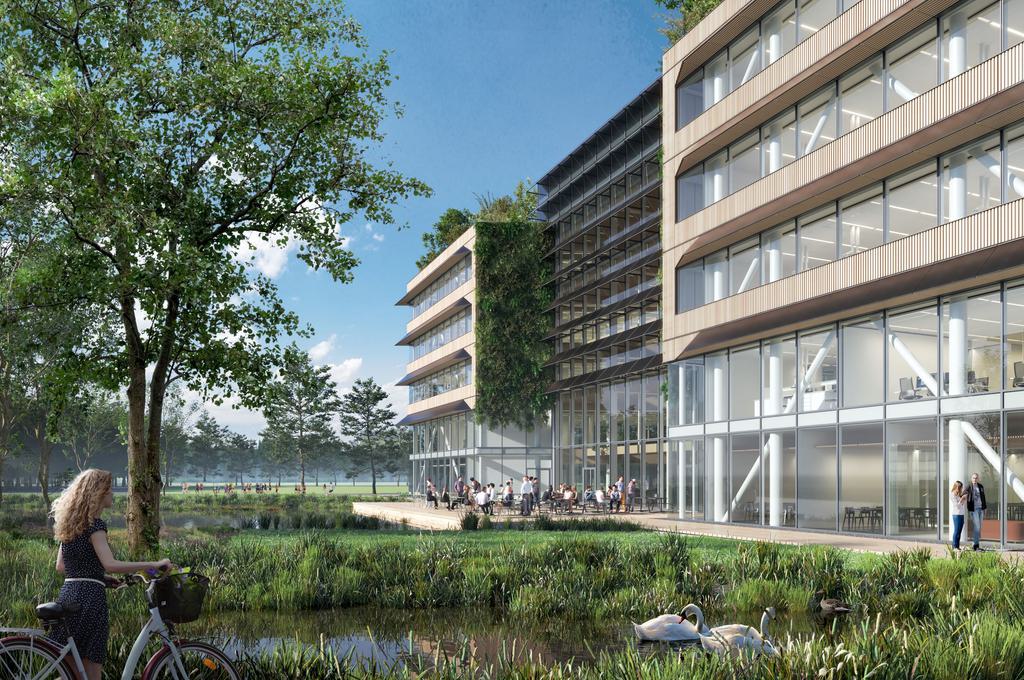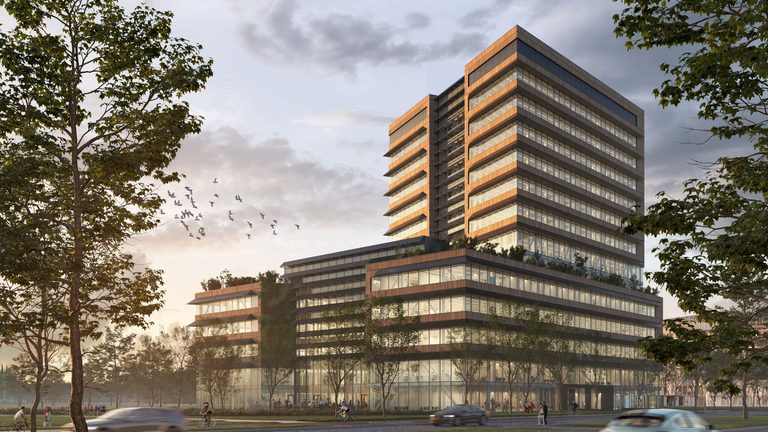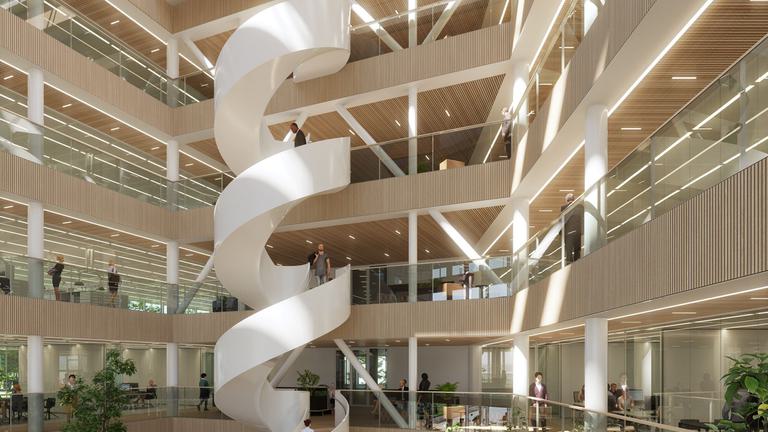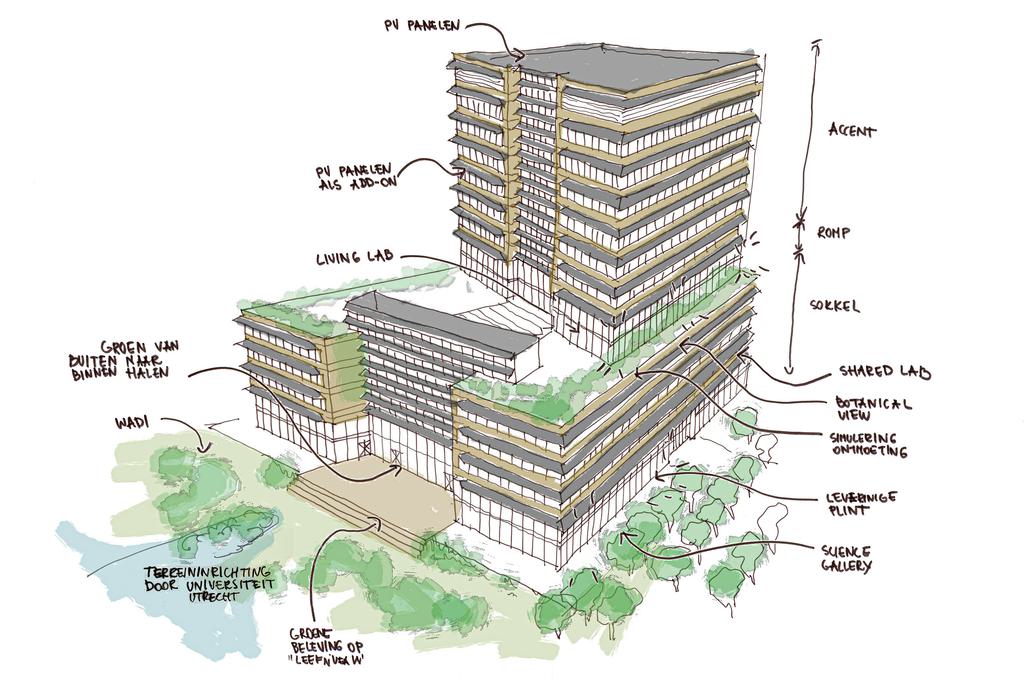'Plus ultra' means even further. cepezed also innovates ever further on the Utrecht Science Park: after Nutricia Research, Genmab and Accelerator, Plus Ultra Utrecht becomes the fourth research building cepezed designs on the campus. Plus Ultra is the second project cepezed is realising commissioned by Kadans Science Partner. The start of construction was celebrated yesterday.
start-ups and scale-ups
The new building will soon offer combined office and laboratory spaces for companies in the life sciences sector, particularly aimed at start-ups and scale-ups.
vibrant core
A spacious and light atrium forms a vibrant core and connects to a south-facing terrace. The atrium is the place to meet. There is also a direct connection with the surrounding offices, laboratories and meeting rooms through balconies and walkways, among other things. The glass plinth will house a science gallery for exhibitions.
flexible
The layout of Plus Ultra is flexible. This is an important focus for the multi-tenant building. To accomplish this, cepezed designed a hybrid main supporting structure. This creates large spans and thus large floors that can be flexibly divided and fitted in. In this way, the building can easily adapt to the needs of both new and existing users.
high ambitions
The ambitions for sustainability are high. For instance, BREAAM-Outstanding and WELL Platinum certification will be achieved. Minimal energy consumption and optimal sustainability will be achieved, among other things, with PV panels on the roof and on the facades, a thermal energy storage system, the use of reusable materials wherever possible and a high degree of detachability.
The new building with over 22.880m² of floor space is expected to be completed by mid-2025.
Want to know more about the project? View the project page here.
innovating further at the science park



