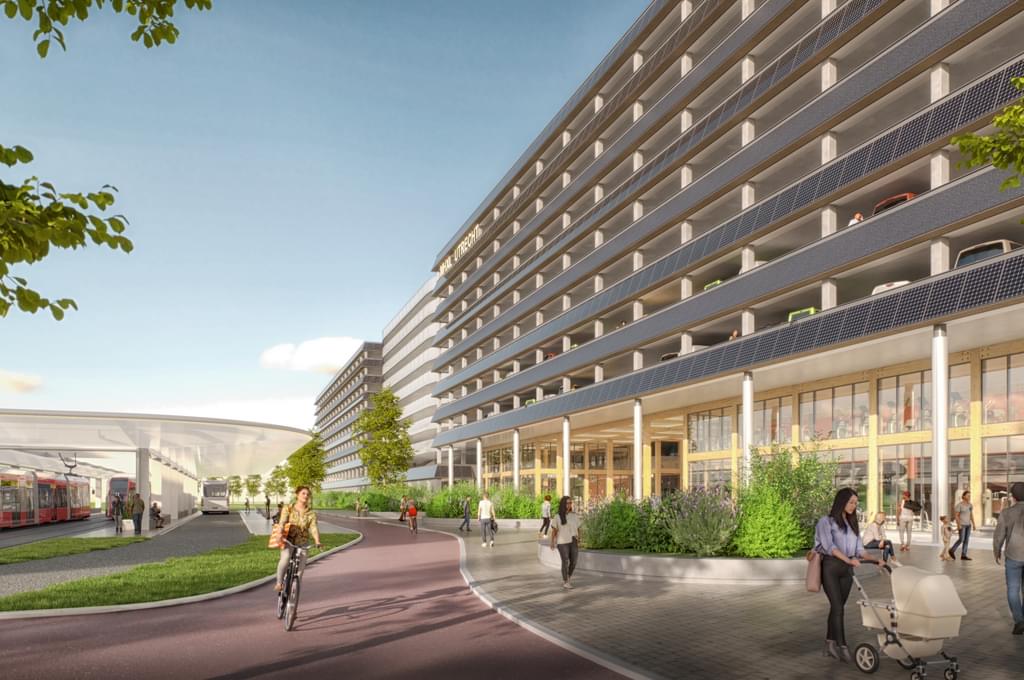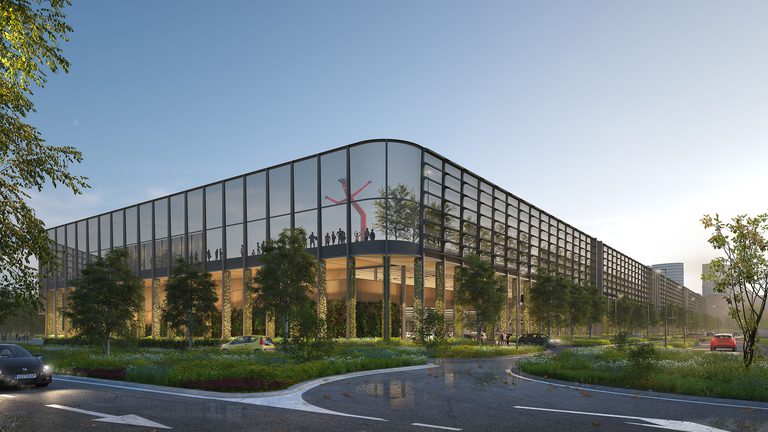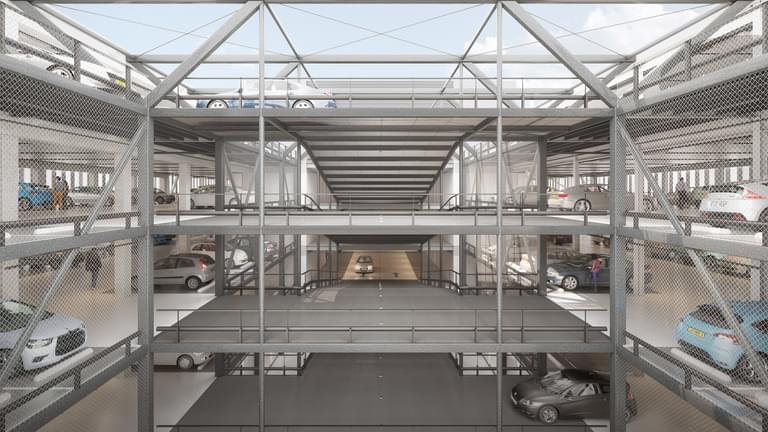In spatial planning and architecture, 'hub' stands for a point where activity is concentrated, with often various public transport and parking. In the future, this will increasingly be bundled with sports, catering, shops, parcel points, et cetera. Adaptivity is another characteristic of the parking garage of the future. cepezed is already creating designs for this purpose.
utrecht: mhxl
Because of its cramped city centre and radial street pattern, Utrecht is committing to public transport and parking at the city edges, the so-called 'Wheel with Spokes'. A large parking building is therefore planned in the Papendorp district near a public transport stop, the Mobilityhub XL (MHXL). The parking spaces are intended for bikes and cars of future local residents and their visitors, among others, but also for residents of the Merwedekanaal zone and out-of-town commuters. The building also provides space for a bicycle repair shop, a gym and gives access to a supermarket. At the rear is a wooden frame, wide enough to serve as a support for social activities in addition to being a gallery.
amsterdam: smh
The Smart Mobility Hub (SMH), near the Amsterdam Arena, combines parking and public transport with rooftop sports grounds, complete with a clubhouse. At the front, a loose, wooden volume has been slid into the building, accommodating, a winter shelter for homeless people and waiting rooms for long-distance buses. The bus platforms are on the ground floor of the garage. A highly visible, public staircase leads up from street level to the roof.
design challenge
The scale of these two buildings is a design challenge. At the MHXL, the choice was made to separate a 'pure parking machine' from a public section, which is recognisable by its deviating materials. The frame at the rear serves as a kind of pergola, which can also be used by residents of the adjacent residential area. The public functions at the entrance square (and the passageway for cyclists) follow the same design language as the frame, creating a clear connection between the public transport stop and the residential area behind. In Amsterdam, the public character of the SMH is emphasised by the openness of the first and second floors and by the vegetation - also indoors, where holes in the roof provide daylight. Both car parks are a kit of parts, which can be dismantled in the future, should something change drastically in the world of parking.
the hague: wega.punt
Dismantability also plays a role at the Wega.Punt garage on The Hague's Binckhorst. This garage is located in a former office building. The future-proofing here mainly lies in the possibility of exchanging the parking function for another function. The storey height remained unchanged and the ramps needed for the parking function were placed in the heart of the building, on the former courtyard. Due to their demountable nature, they can also be taken out of there. However, the parking space will certainly be needed in the coming years for the employees of the Police Headquarters nearby.
cepezed is currently working on the preliminary design of MHXL & SMH. For Wega.Punt, construction has just started.
parking of the future



contact
→ Mail bd@cepezed.nl or call our business development team on +31 (0)15 2150000
→ Mail bd@cepezed.nl or call our business development team on +31 (0)15 2150000