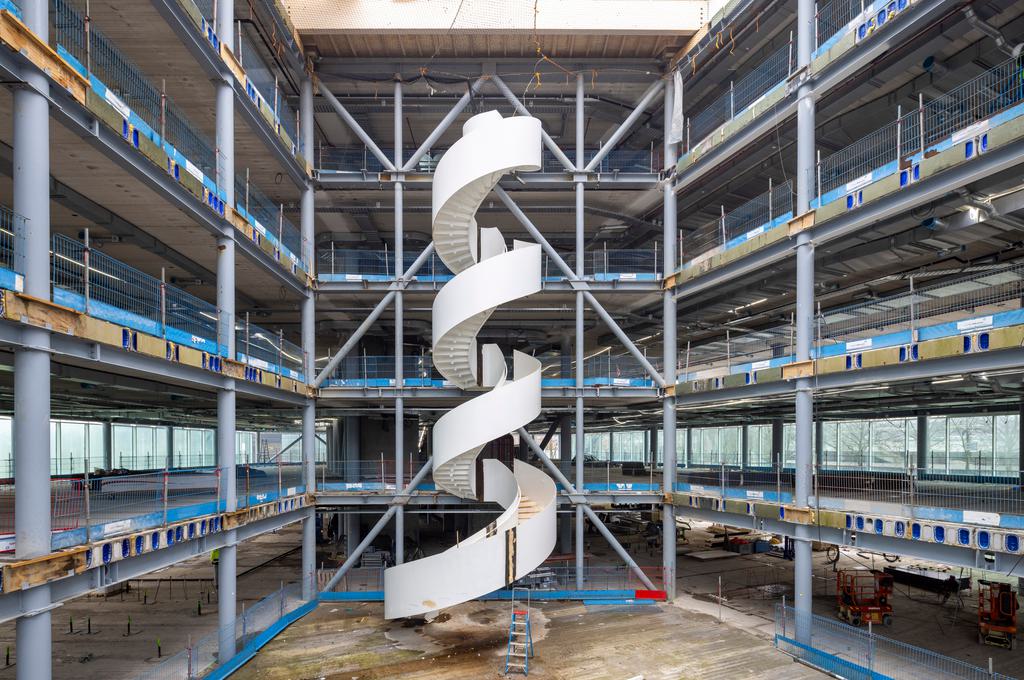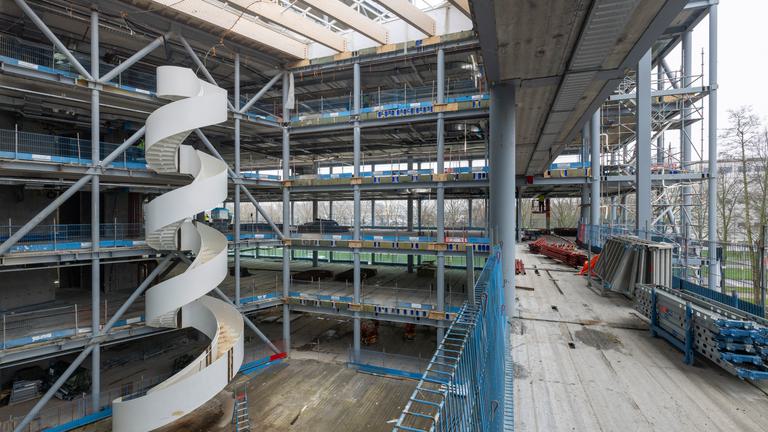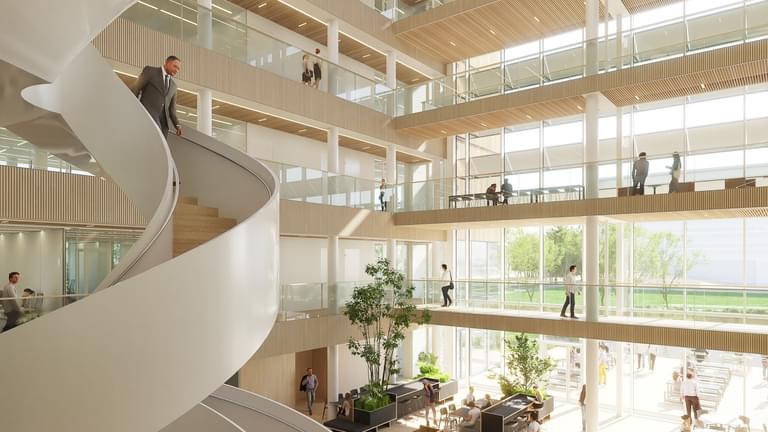The construction of Plus Ultra Utrecht is progressing rapidly on the Utrecht Science Park. It is a substantial building with a 5-floor lower section and a 14-floor tower. Construction started in April 2023 and the highest point will be reached in May 2024. This rapid progress is the direct result of our choice for 'kit of parts architecture'.
success formula
Plus Ultra is a multi-tenant office building with state-of-the-art laboratories designed for innovative research startups and more established companies. The success of this formula of Kadans Science Partner, stems from the shared facilities and spaces, allowing you to meet regularly and exchange information. As well as in the ability to scale up the square metres of your business: floor areas for offices can be flexibly divided up, as can those for laboratories. Meanwhile, there are already 'Plus Ultra's' by cepezed in Utrecht, Leiden and Amsterdam.
kit of parts
The high speed with which the 'Plus Ultra's' are built is a direct result of cepezed's choice of a modular system. Equally important, however, is the role of the contractor, Goossen te Pas Bouw. Having been at the table from the very first sketch, the construction process is super-efficient: everything has been thought through in advance. Both the steel structure and concrete floor slabs, as well as the façade elements come ready-made from the factory. A façade element measures 180x400cm and includes glass, wooden cladding and a canopy for PV panels.
parallel
The beauty of the kit of parts is that different phases of construction and finishing can take place in parallel. While one side of the building is still under construction, elsewhere façade elements are already being clicked together and bolted down. In the case of Plus Ultra Utrecht, even the stair sections were hoisted in and welded together before the construction was finished. The atrium will have a striking circular staircase made of white coated sheet steel and welded steel steps, which will be finished with wood at a later stage. The tower's atrium will be enriched with a similar staircase, but oval in shape. For practical reasons, the building's double-height plinth is simply a curtain wall, which can remain 'open'.
bespoke
The spectacular staircase and the refinement of the facades show that prefab construction at cepezed does not mean that no customisation is possible: just like the other Plus Ultra buildings, Plus Ultra Utrecht is 'custom-made'. The nice thing is that we often work with the same facade builder and thus get the chance to continue developing the technique together. And the same applies to the assignment: because we apply one principle to several buildings, the design process becomes increasingly efficient.
→ Read more about the project here
plus ultra utrecht skyrockets



contact
→ Mail bd@cepezed.nl or call our business development team on +31 (0)15 2150000
→ Mail bd@cepezed.nl or call our business development team on +31 (0)15 2150000