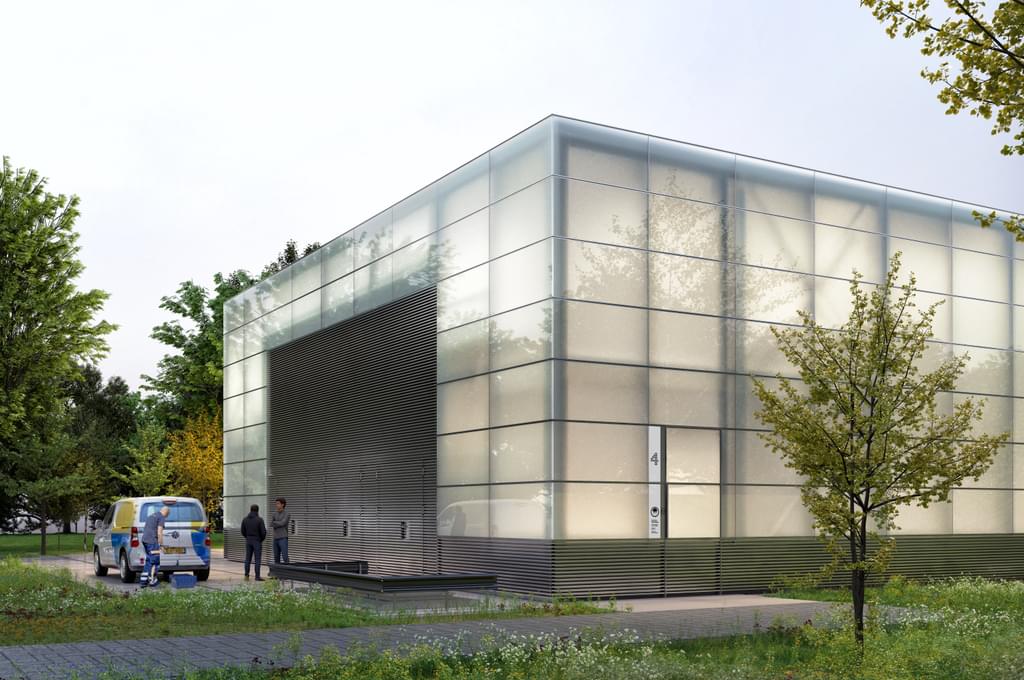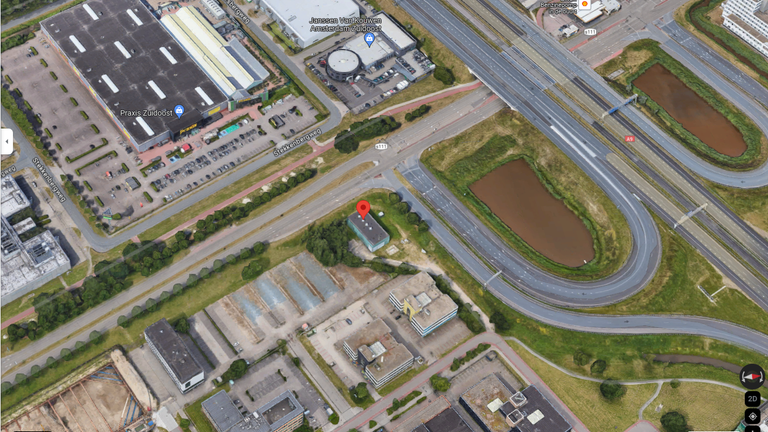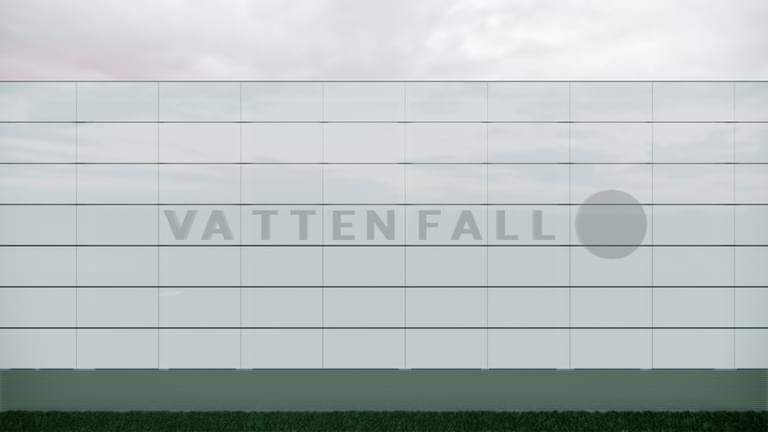Over 25 years ago, cepezed designed an 'abstract' heat transfer station (WOS) for Bullewijk in Amsterdam Zuidoost. This design still pleases so much that the current owner Vattenfall now knocks on our door again.
The heat transfer station (WOS) of Bullewijk almost looks like a public work of art. Fully in the tradition of extravagant trafo house architecture, cepezed opted (25 years ago) for a greenhouse-like construction with rectangular, milk-glass panels for the façades. The consistent mathematism abstracts the building. At the same time, at night the façade offers an blurred view of what happens inside: technology in soft focus.
At the time, heat transfer stations were a new task, for which eccentric designs were made, especially in the Vinex districts. However, to continue meeting heat demand, larger machines are needed anno 2024. The current owner, Vattenfall, involved cepezed in the design for the extension - our design stands out, but also proves timeless.
The structural grid of the WOS is enlarged by one lane at one end and one long side. The glass panels are renewed, the sealant is replaced by strips, and the bottom row of glass panels gives way to an impact-resistant plinth in the form of a horizontal, metal grid. The same grid is applied to the transformer room. We work on the task with the same precision as in 1998: corners connect neatly by setting the column back slightly, and doors also keep the size of the façade panels, so that they disappear into the façade.
For Vattenfall, a team with Studio Carbon, Chris Kievid and Superuse is also thinking about reusing rotor blades from wind turbines. The results of this design research will be presented at Dutch Design Week 2024. Read more here
wos bullewijk timeless design


