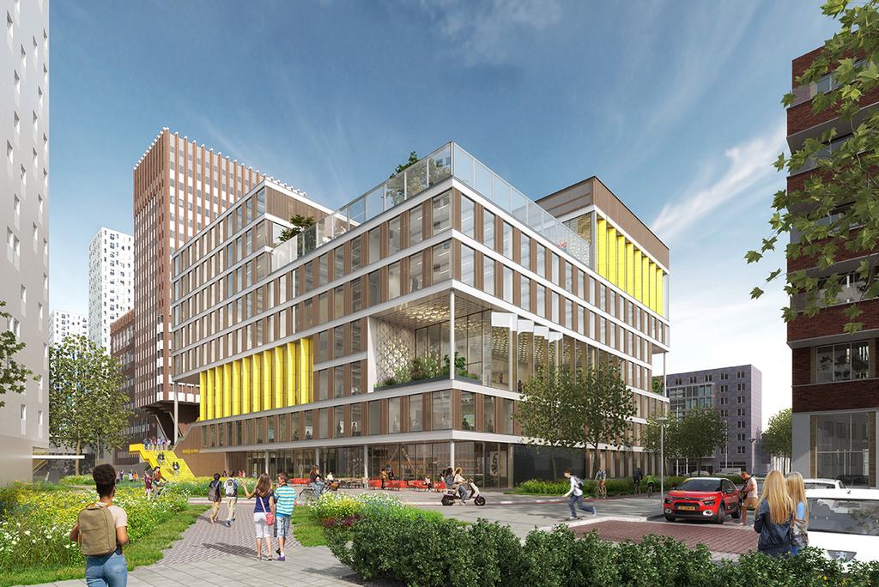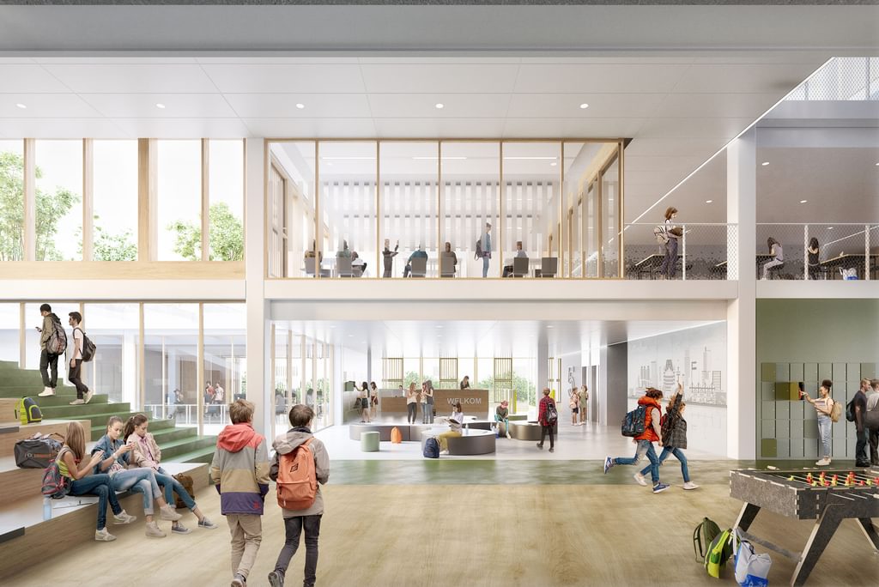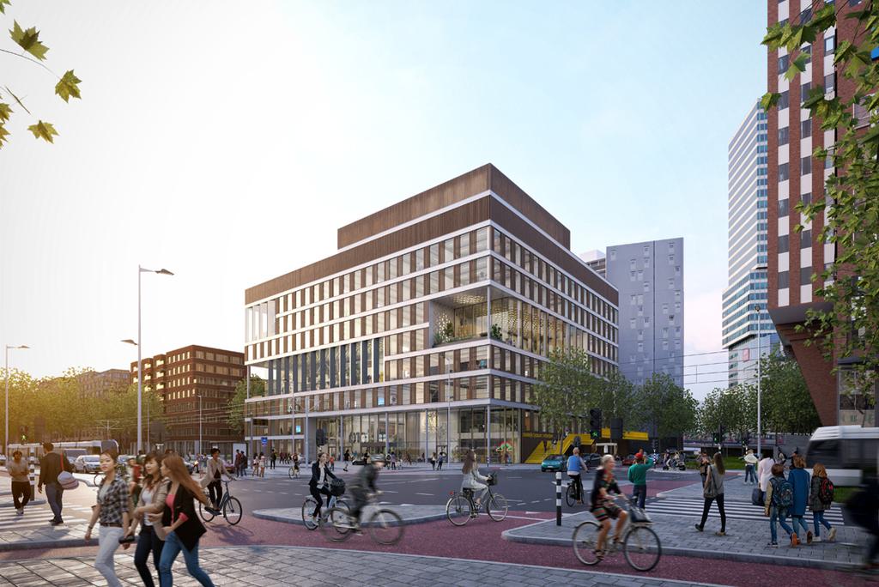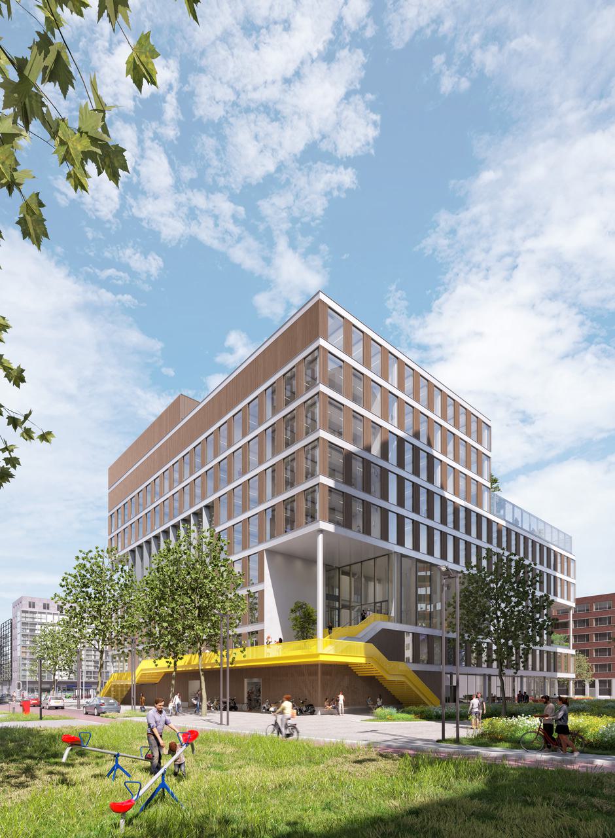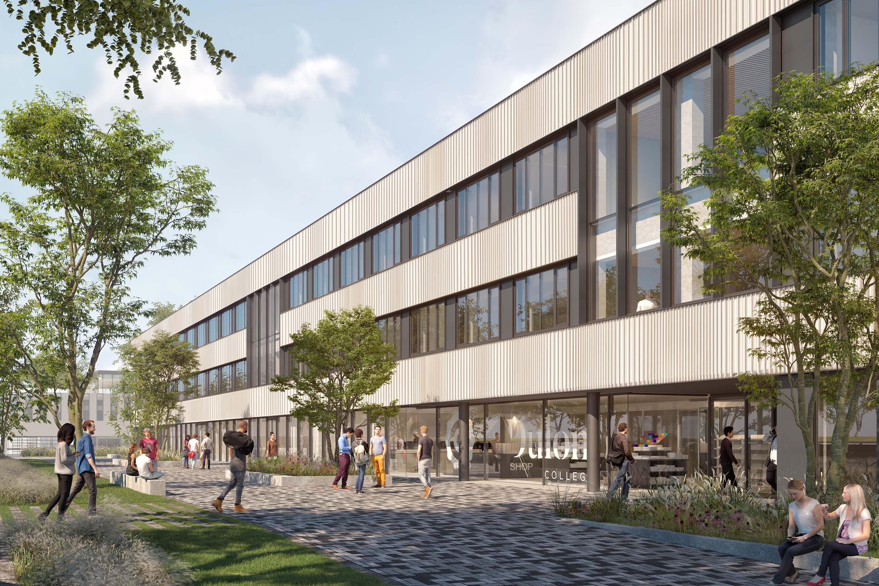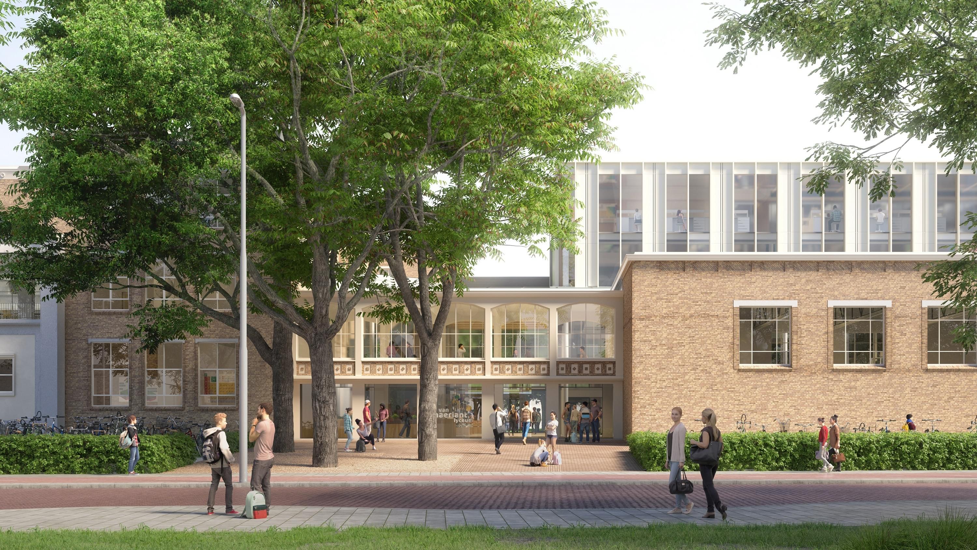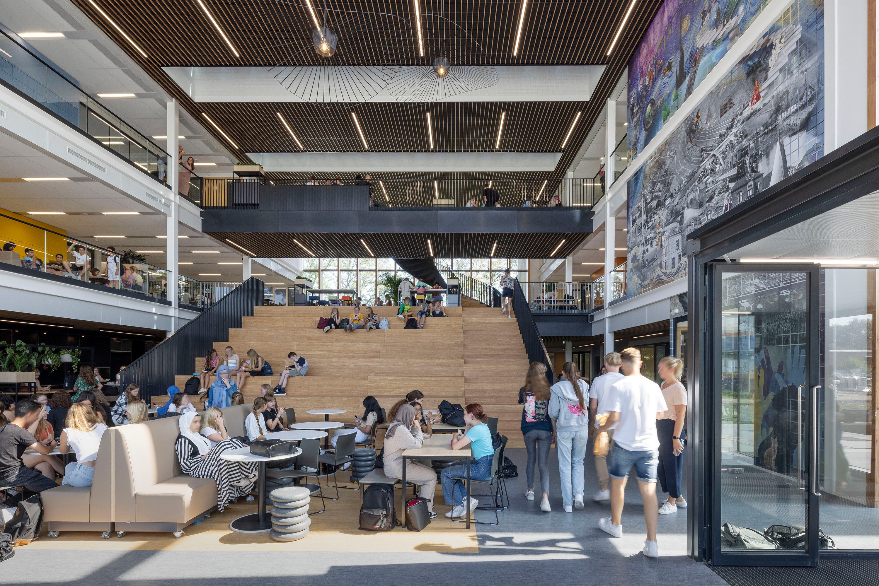education location laan op zuid
A vacant lot at Laan op Zuid in Rotterdam will accommodate an educational building for two schools. It will be a sustainable building with a wooden facade and an identity that both schools can relate to - one user is a secondary school, the other the Rotterdam University of Applied Sciences. A clear building structure, in which the schools are more or less placed one above the other, keeps the routing as logical as possible. A striking element on the outer façade is the yellow ramp, which continues around the corner and leads to the entrance to the secondary school.


