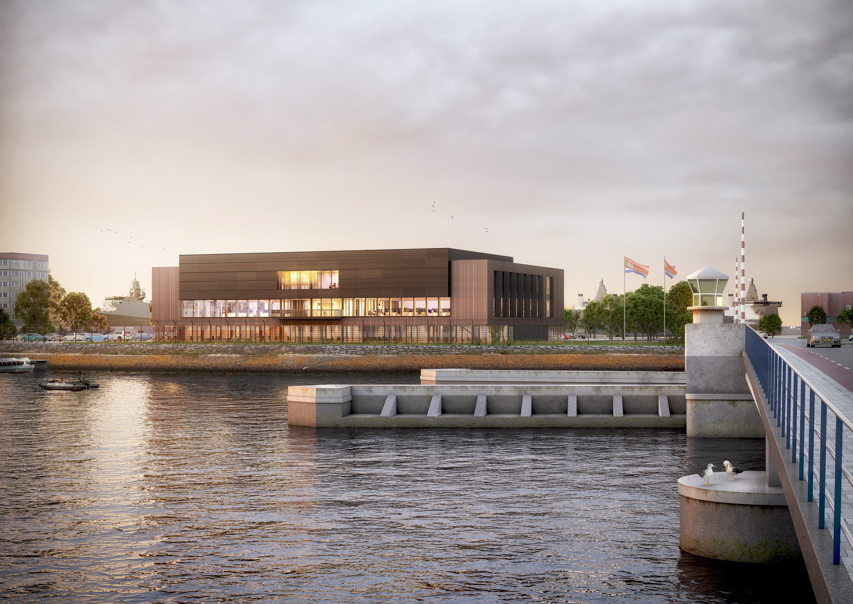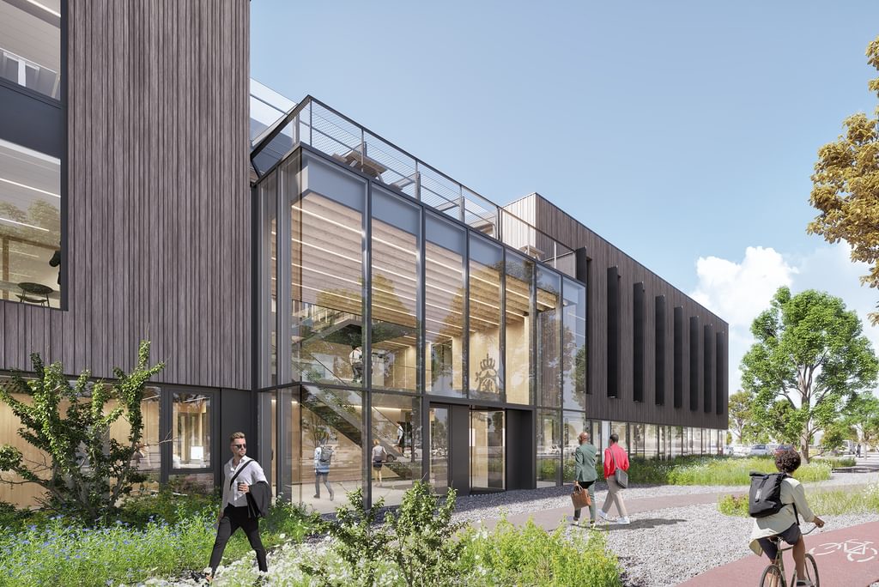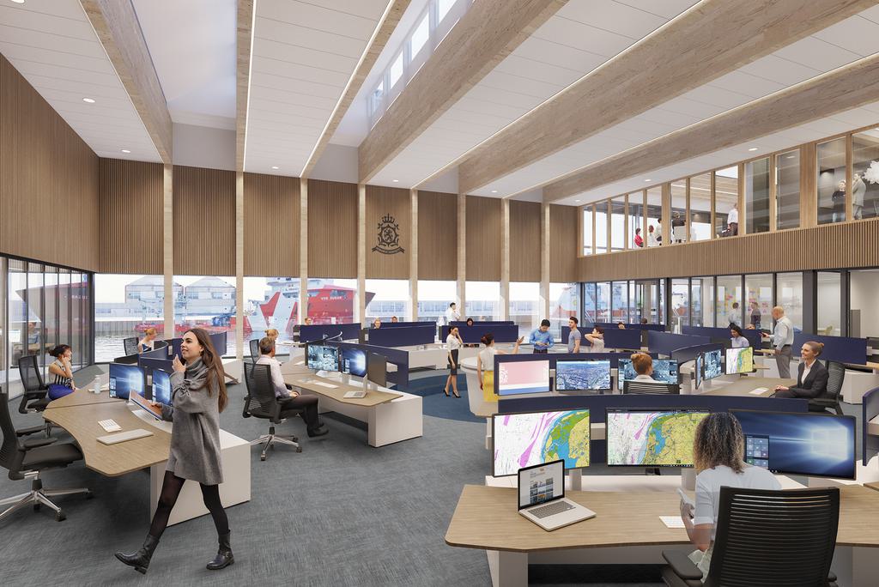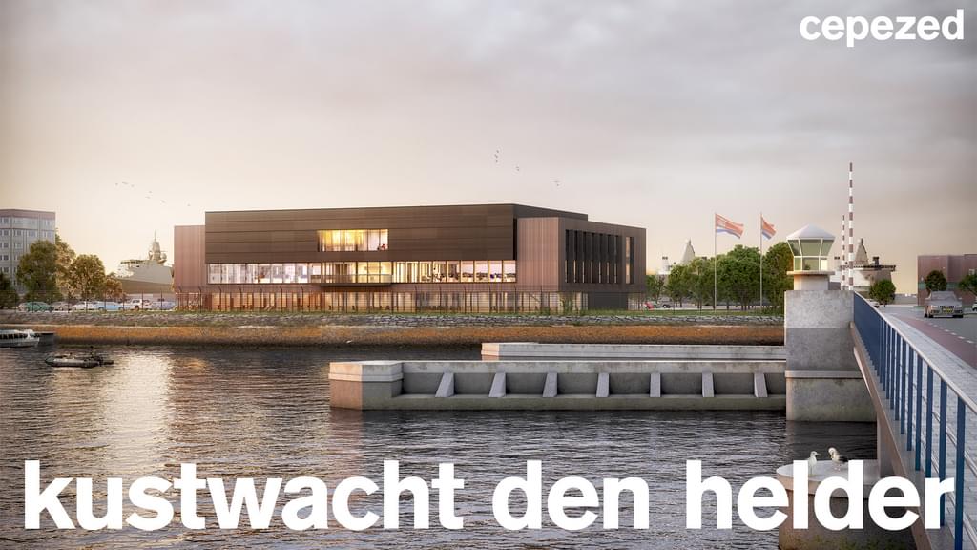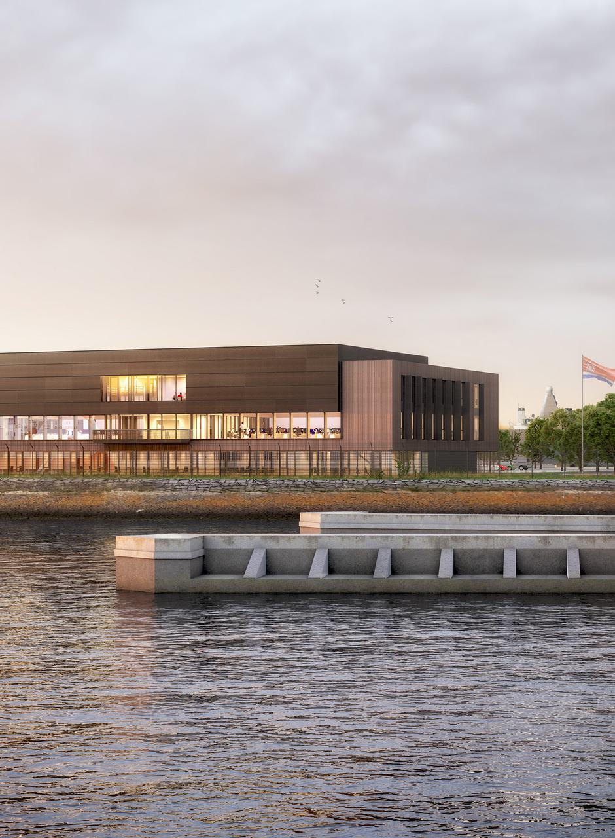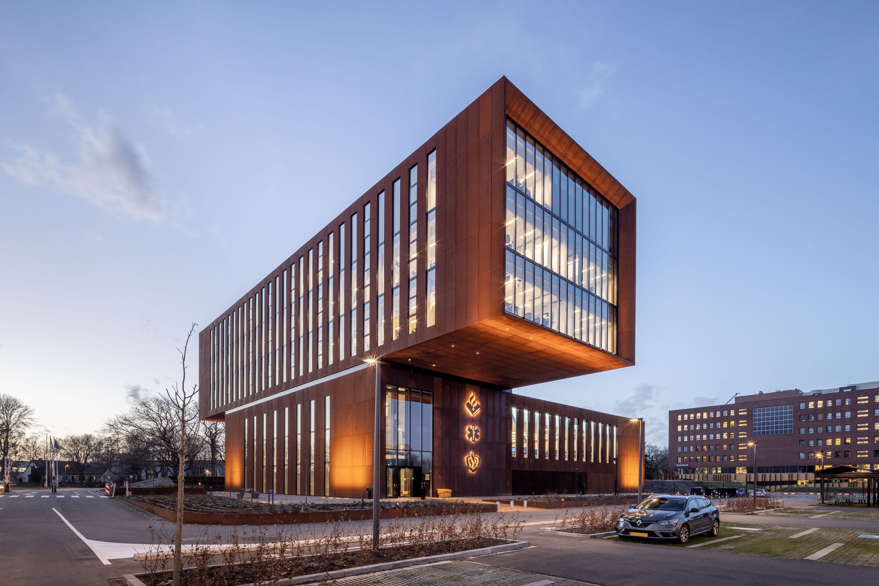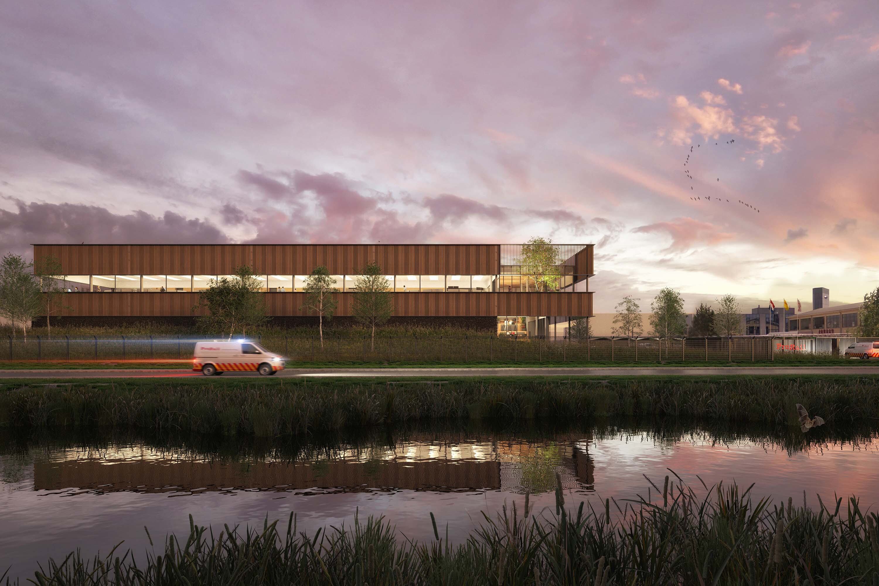coast guard den helder
The Coast Guard Den Helder is getting a new home, the Marine Operational Centre (MOC). It will arise near the access bridge to the naval terrain. Further on the site will be a Deviation, Training and Test Location (UTT), or training centre that can also be used if temporary diversion is needed in case of a calamity or work on the MOC. Technology and safety are paramount in both buildings, but do not get the upper hand in the architecture; workplaces are pleasant and daylight-rich. The Dutch part of the North Sea is monitored from within the MOC.

