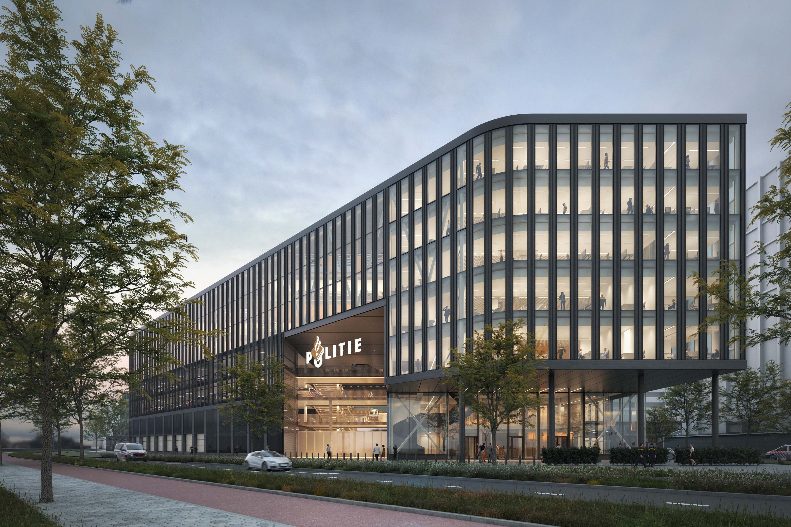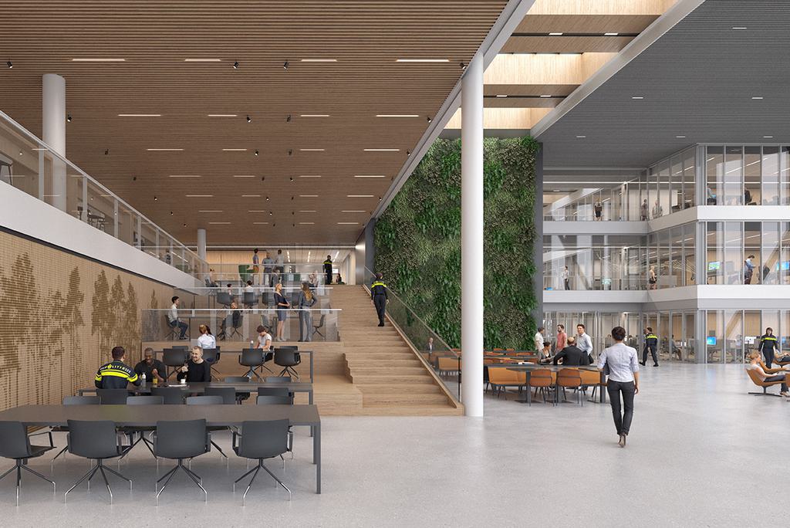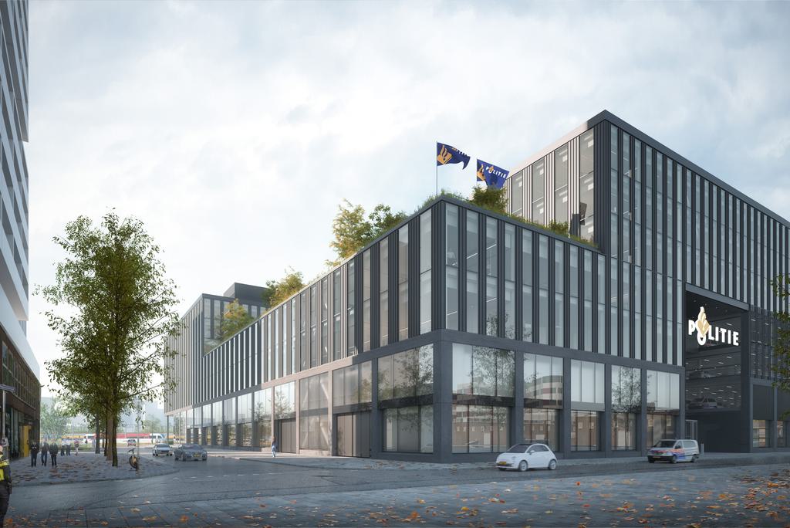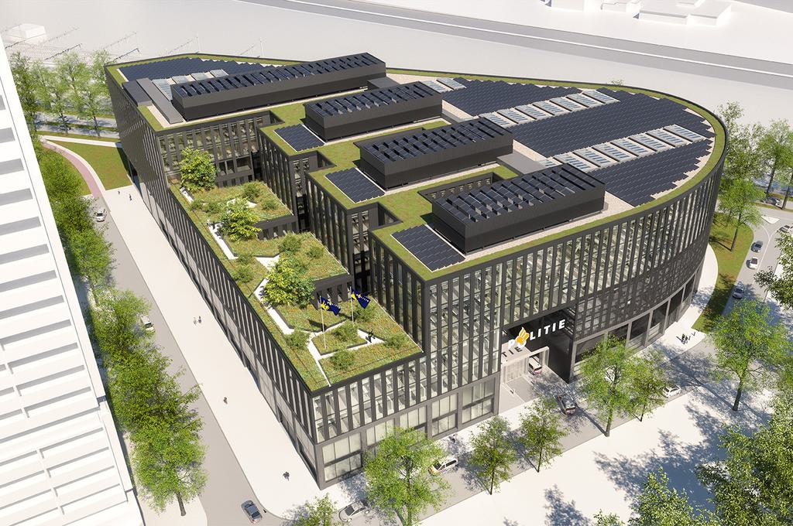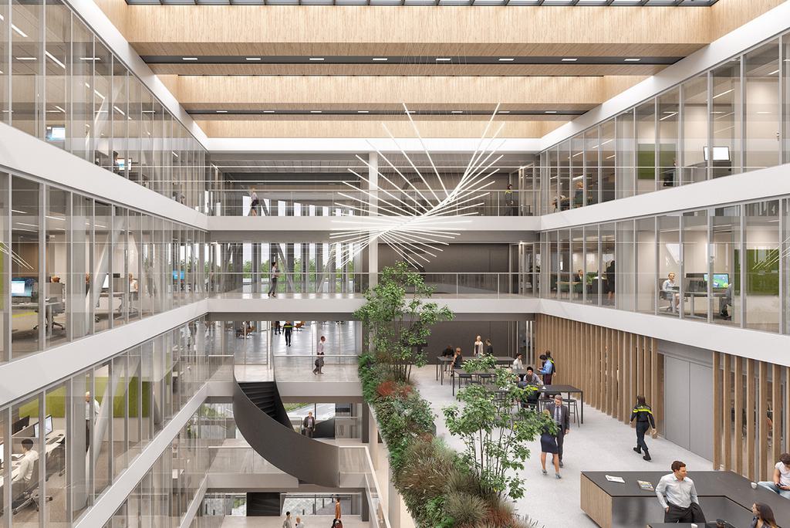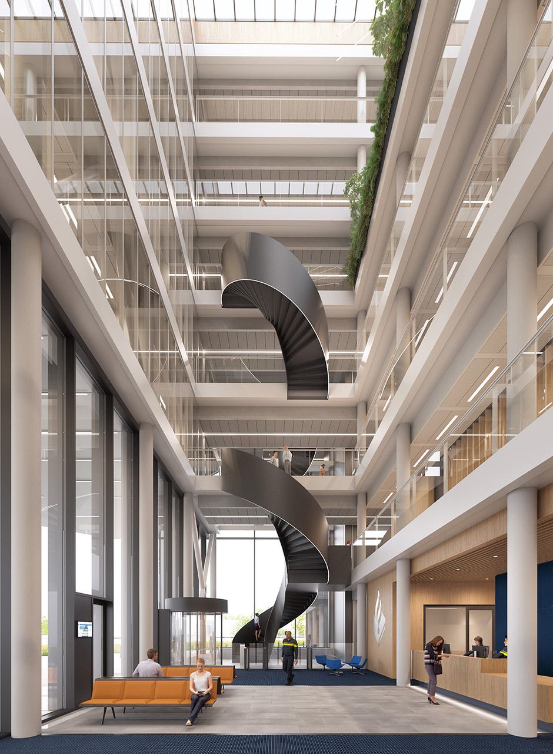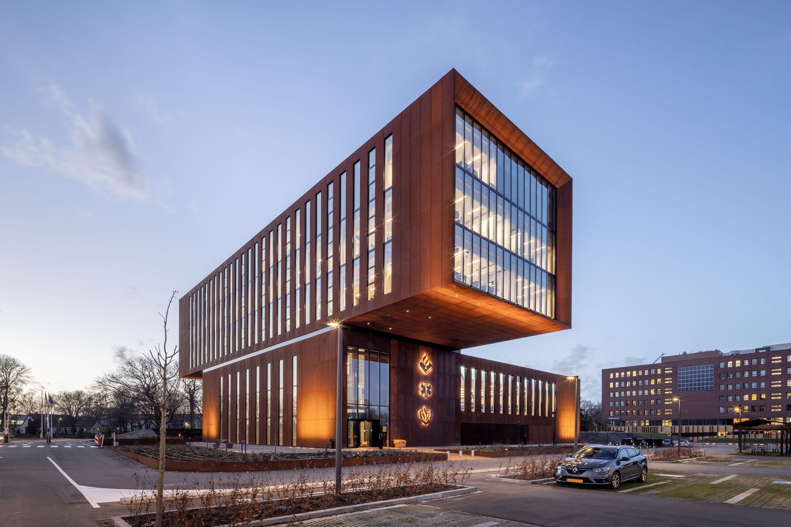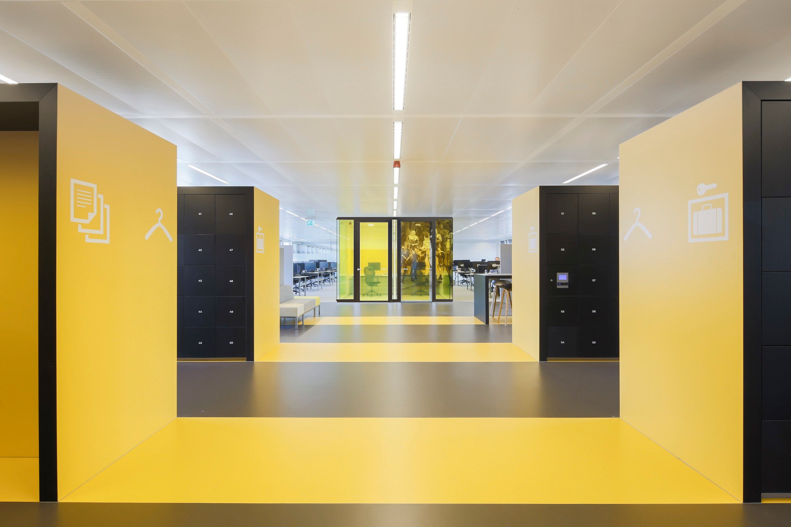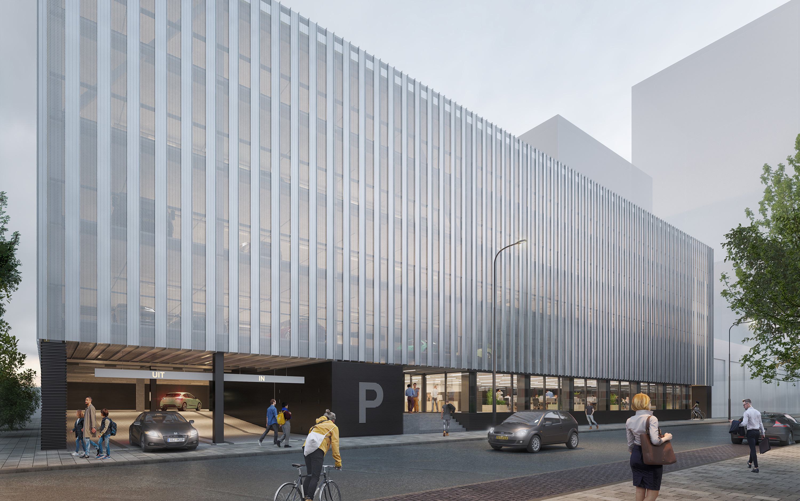flexible layout headquarters
In the proposal for the police station, the lower floors are intersected by a ‘canyon’. This serves an important function in access, routing, orientation and daylight penetration. At a later stage, the parking levels could be converted into office floors.
The high rise consists of a flexible structure with five bays. In between, there are atriums and patios which, like the ‘canyon’, let in plenty of daylight, and these function as meeting places. Part of the upper floors is intended for consultation between different types of expertise and between the police and chain partners. The meeting centre and restaurant can also be found here.
