Accelerator
Accelerator on the Utrecht Science Park is a sustainable multi-tenant building for start-ups and established companies in life sciences. Main users are Genmab and Merus, innovative biotech companies developing cancer therapies.
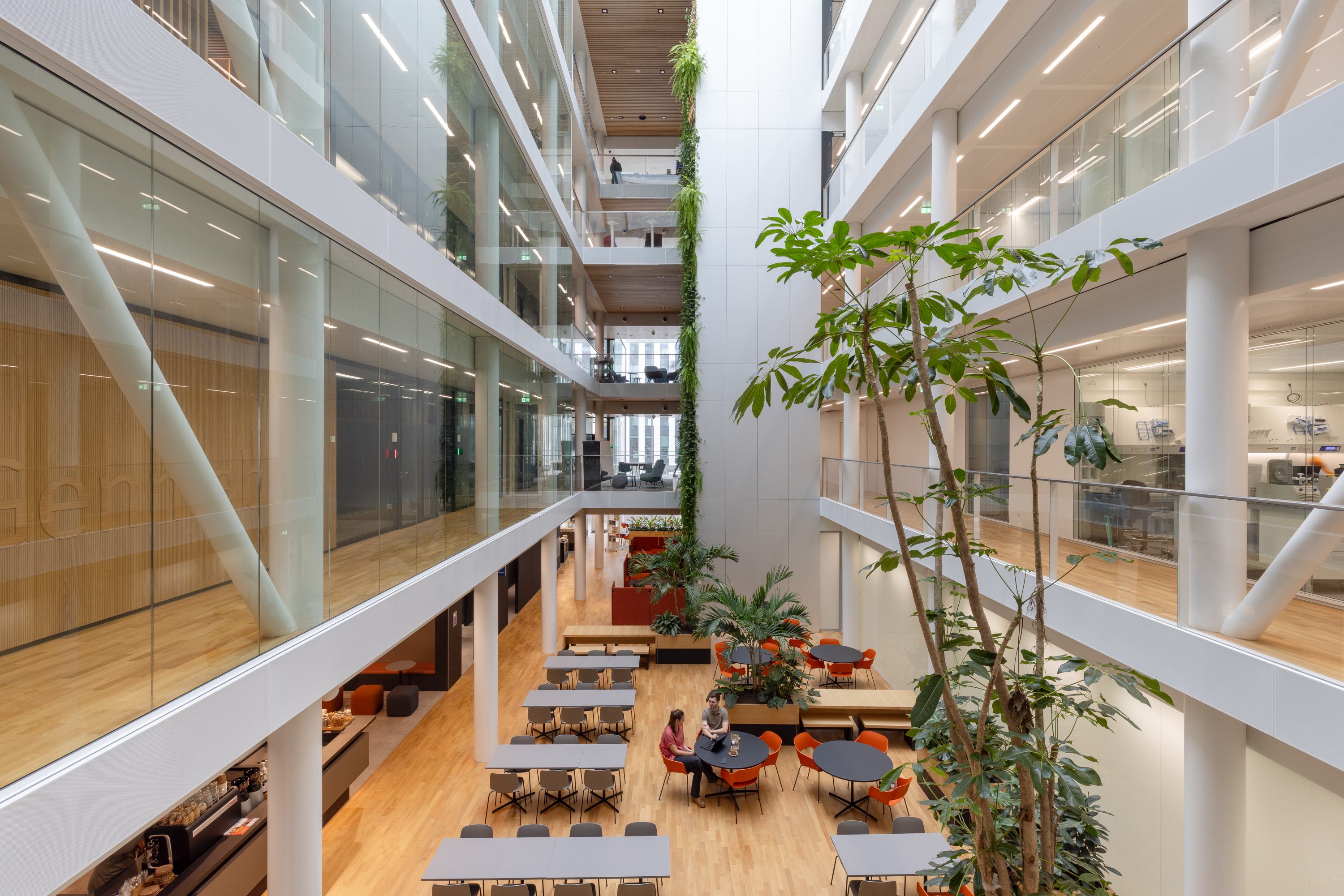
Accelerator on the Utrecht Science Park is a sustainable multi-tenant building for start-ups and established companies in life sciences. Main users are Genmab and Merus, innovative biotech companies developing cancer therapies.
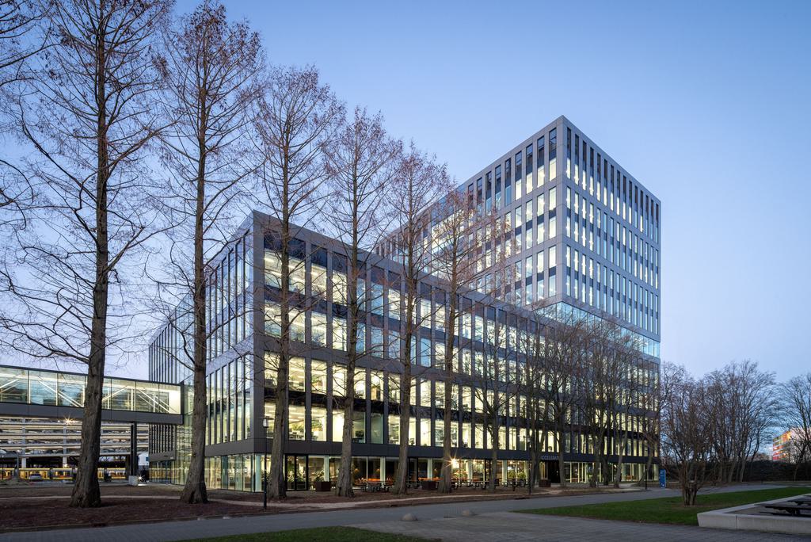
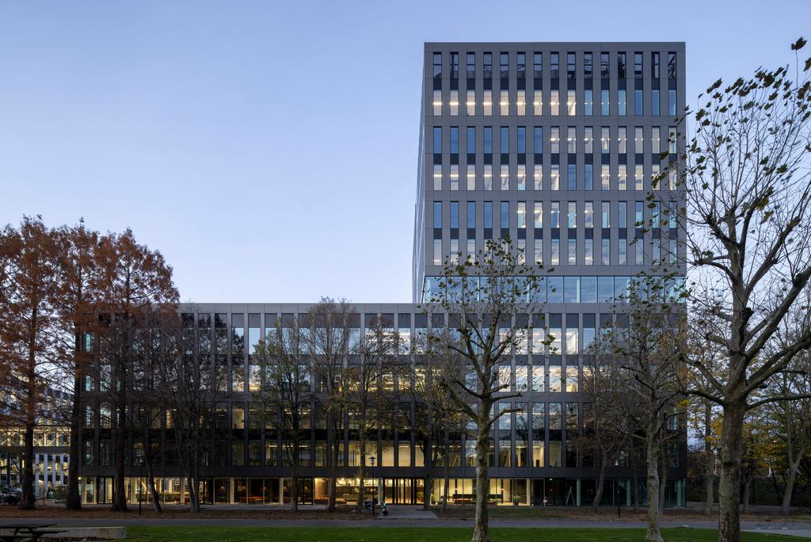
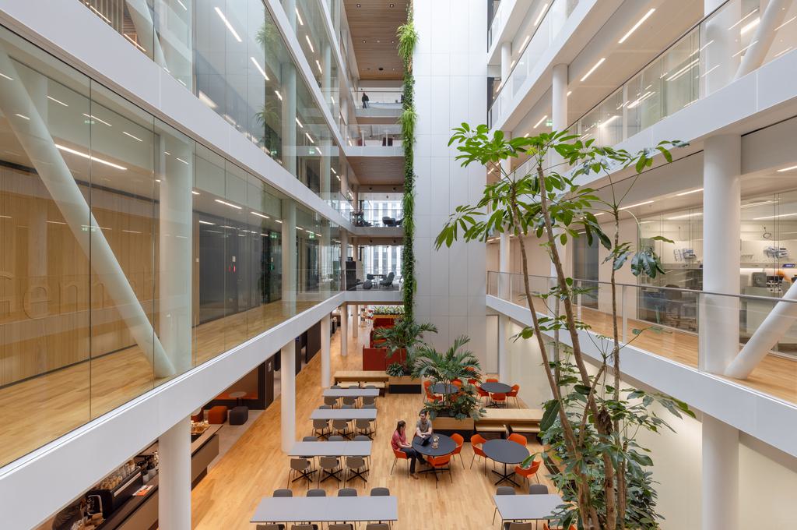
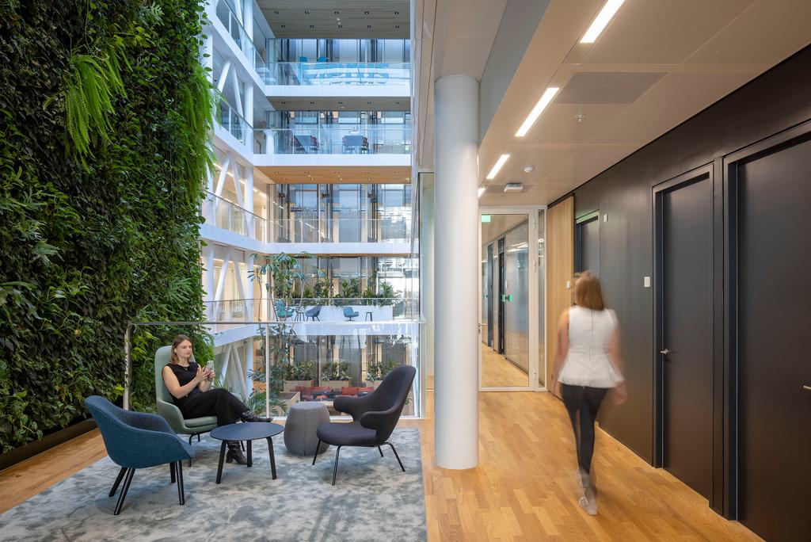
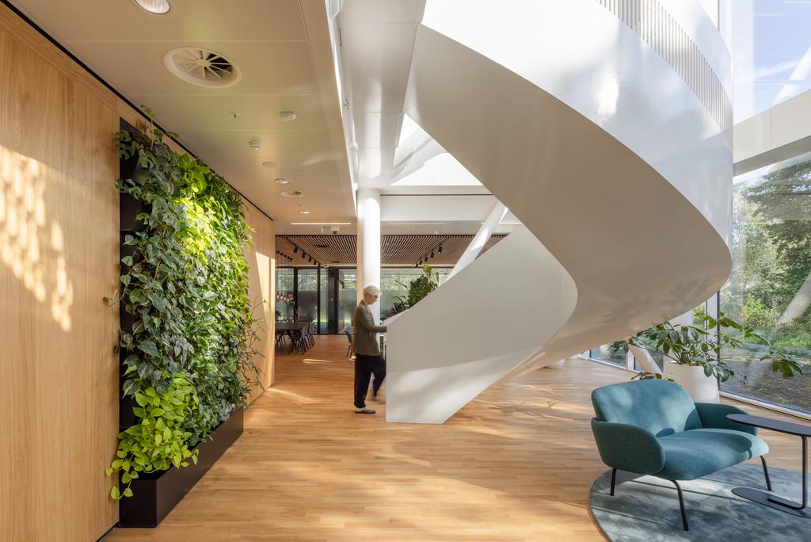
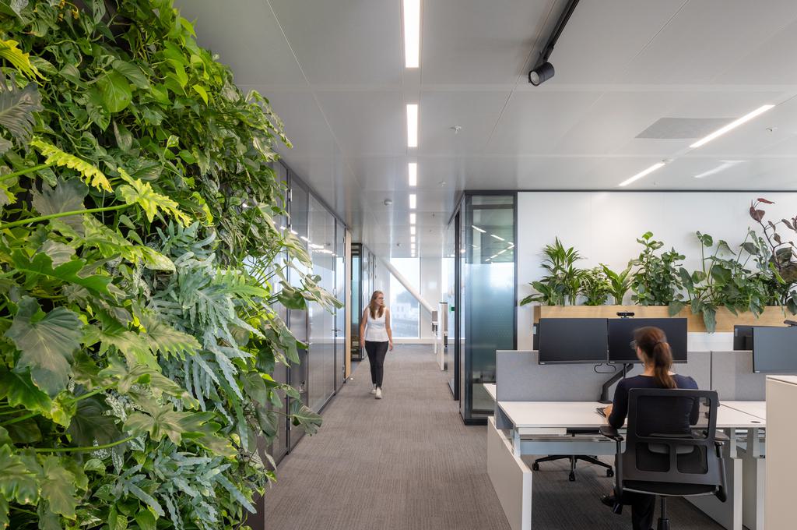
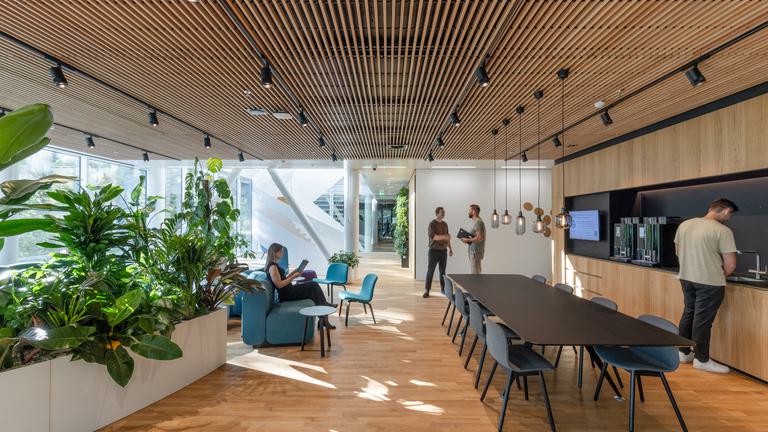
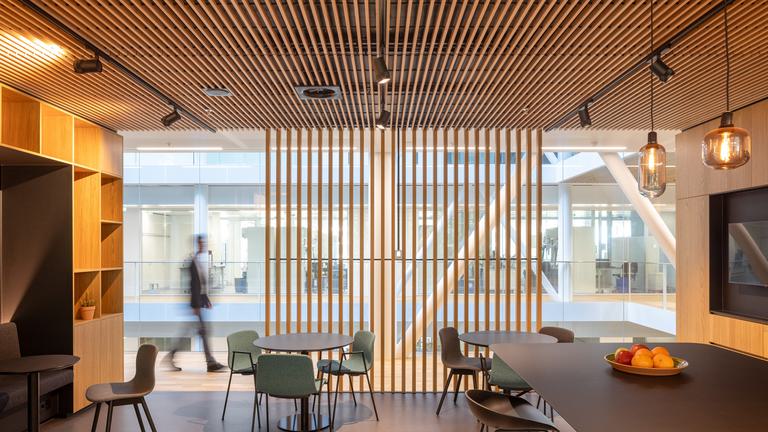
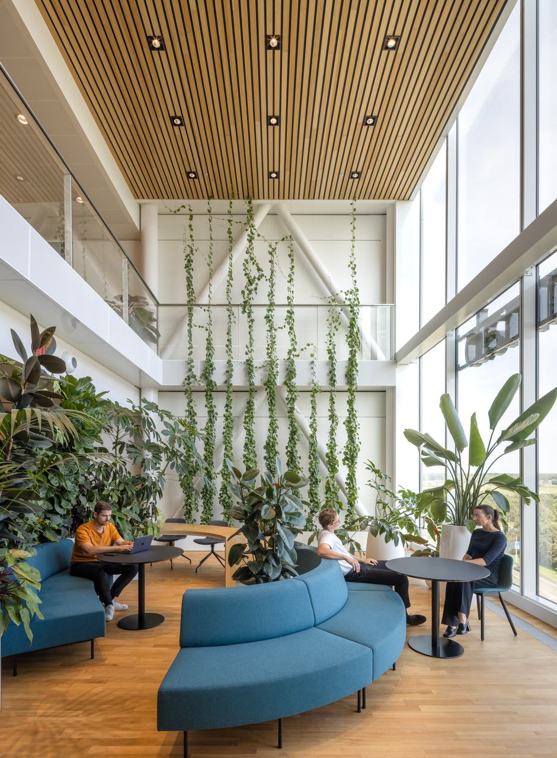
By filling in this form, I agree to receive future updates on similar projects.