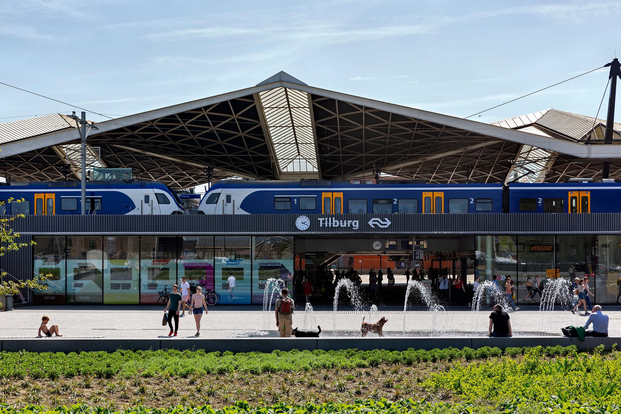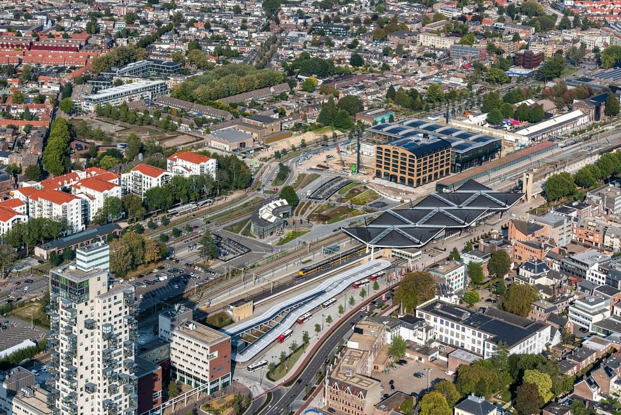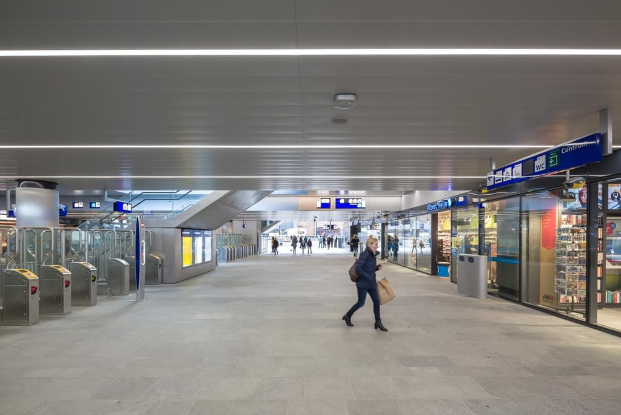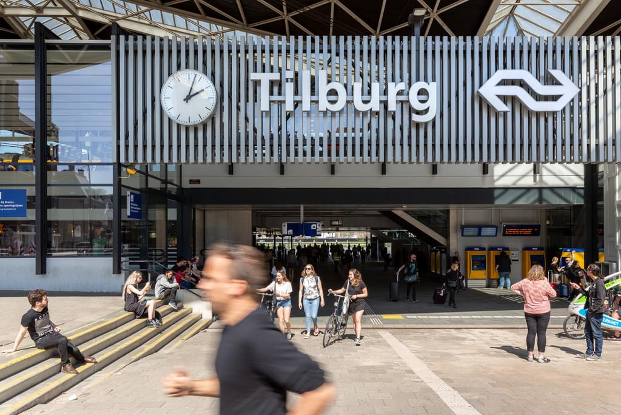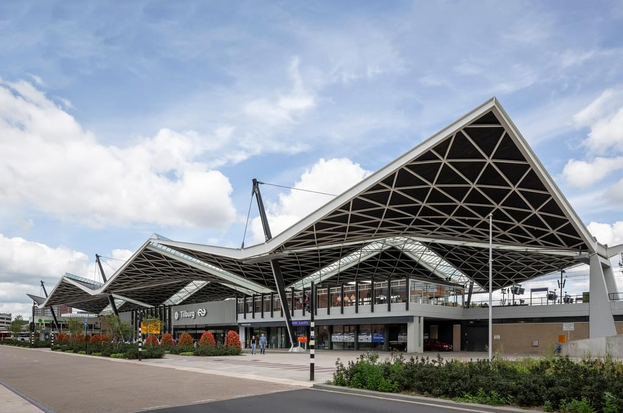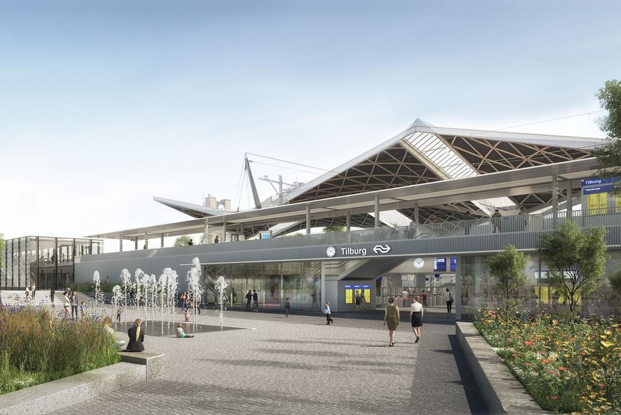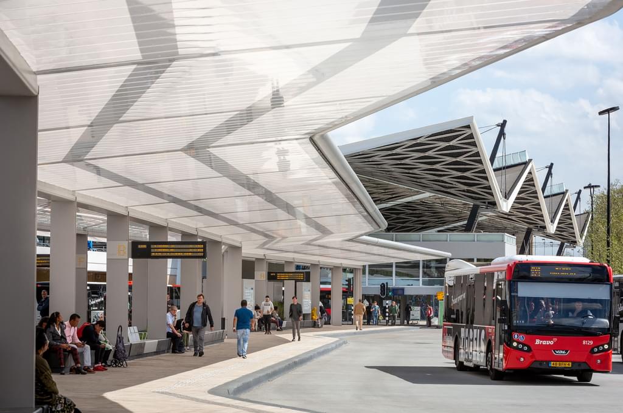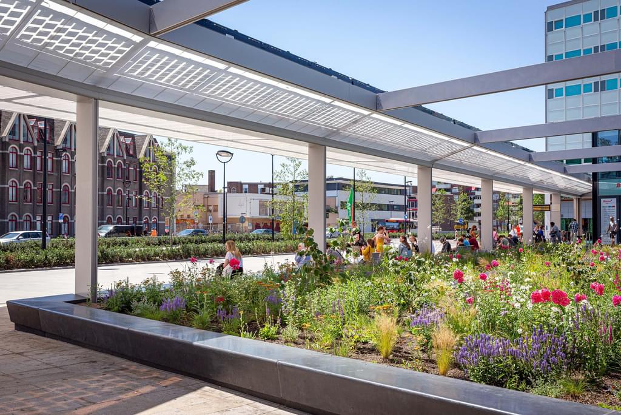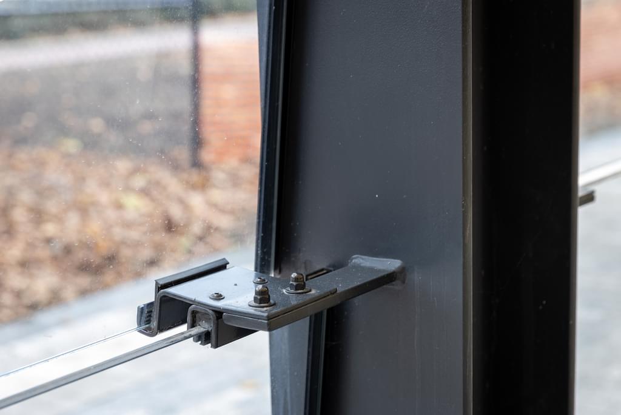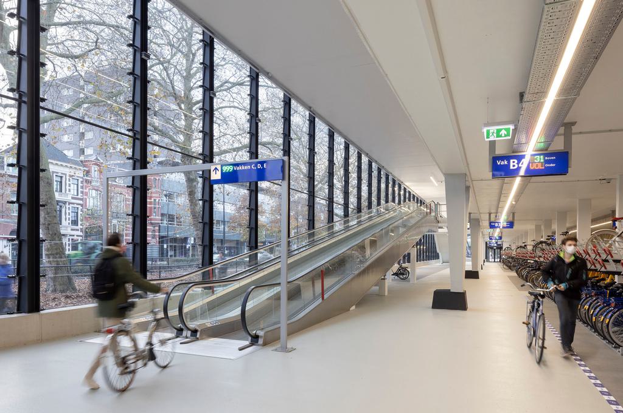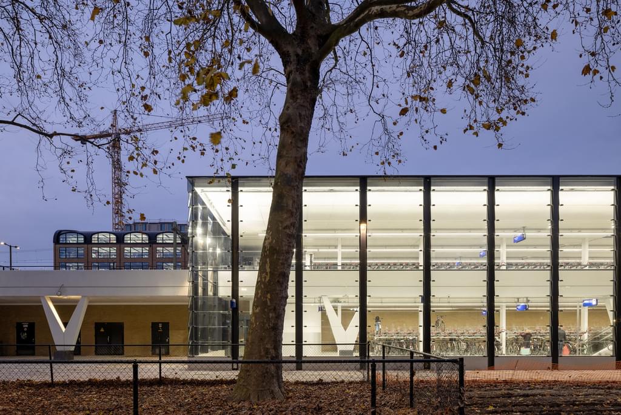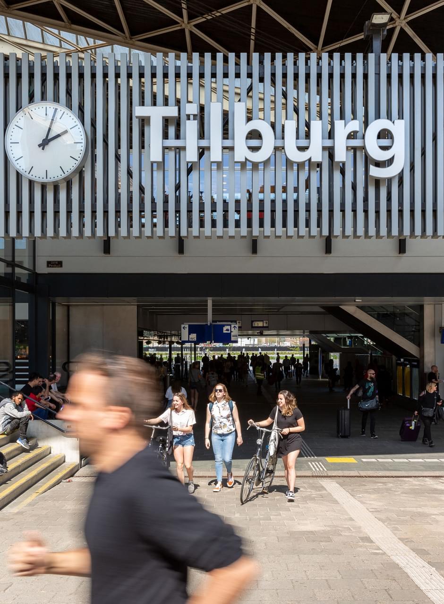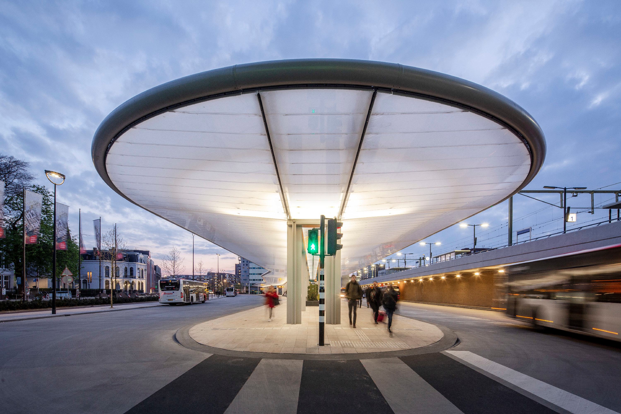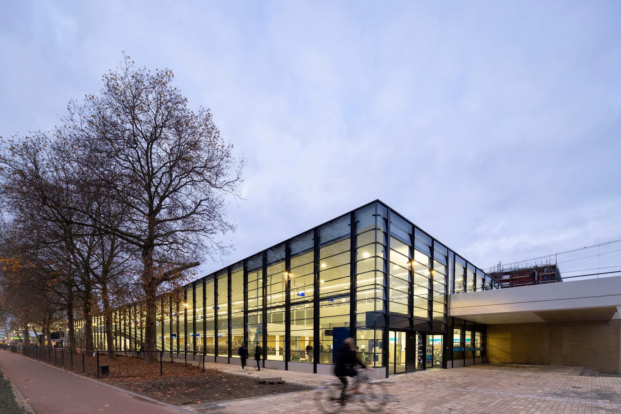Tilburg railway station area
The station area of Tilburg has been tremendously renovated in recent years. It is now a pedestrian-friendly, well-organised public transport hub. cepezed contributed to this transformation with various projects. We designed the public pedestrian tunnel in the station, the new bus station, 2 bicycle sheds and an extra train platform. Together with Atelier Quadrat, we thought about the urban organisation of the station area, which is part of a large, long-term project, the Tilburgse Spoorzone.

