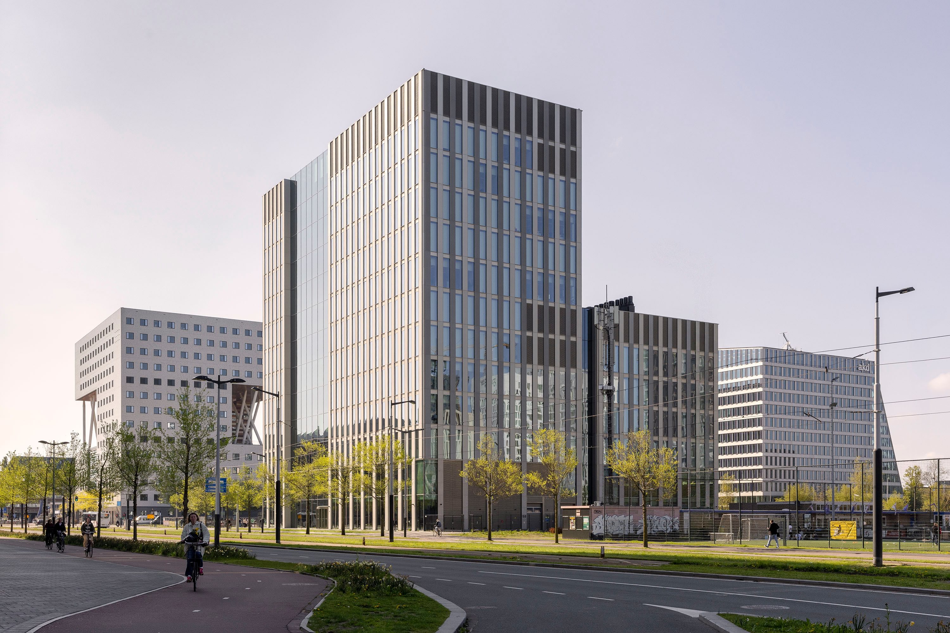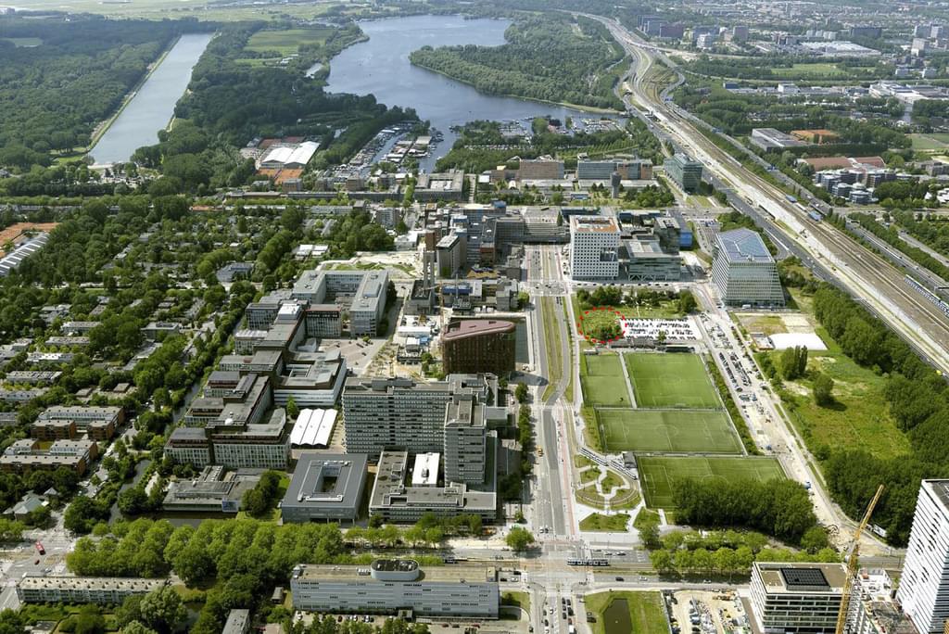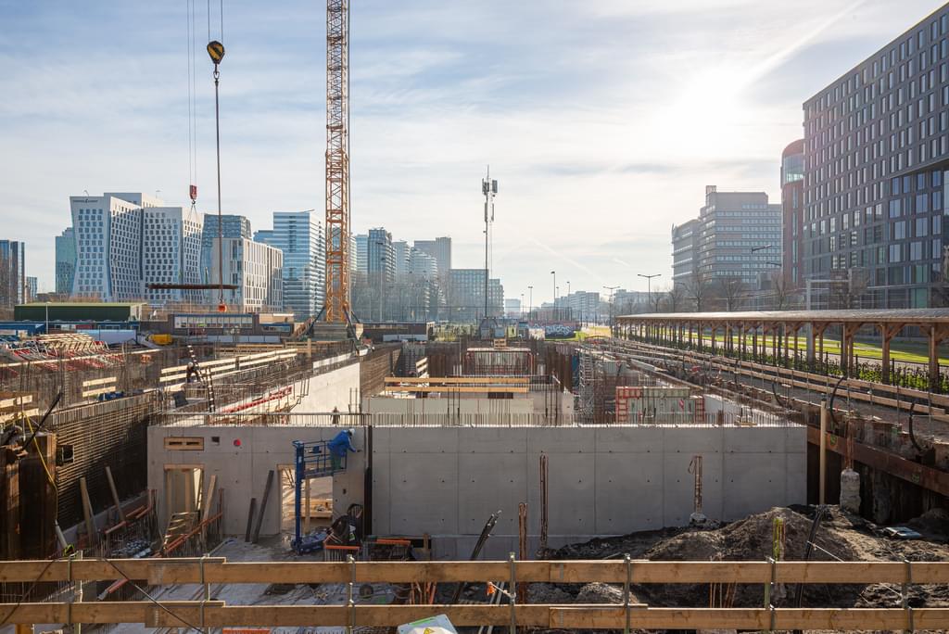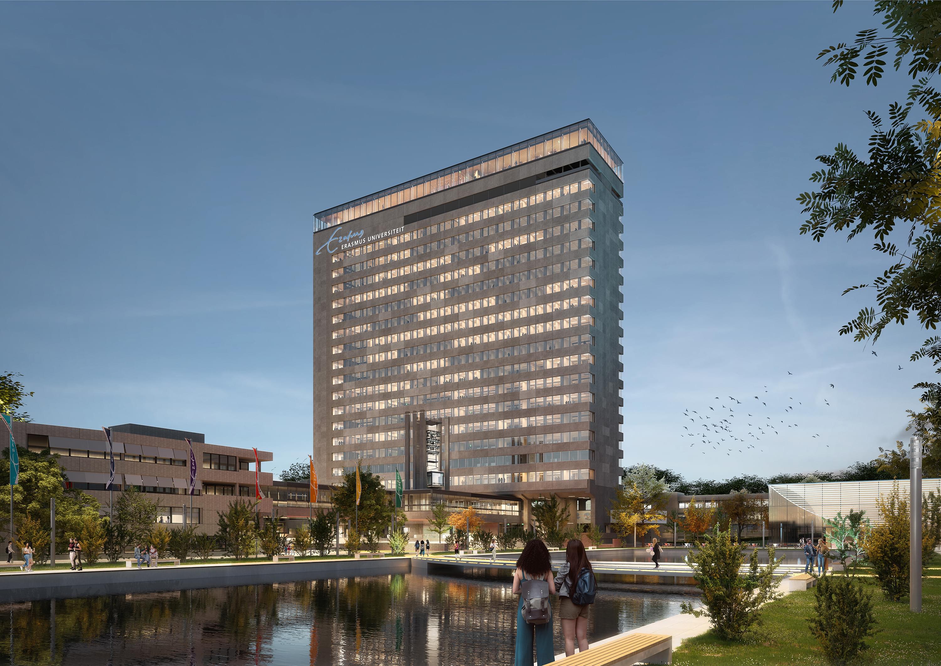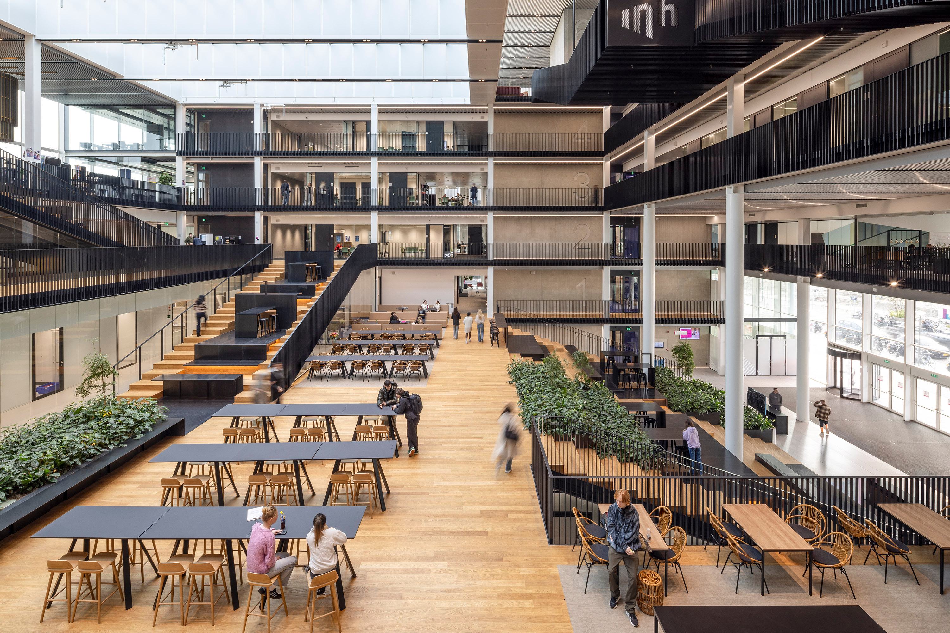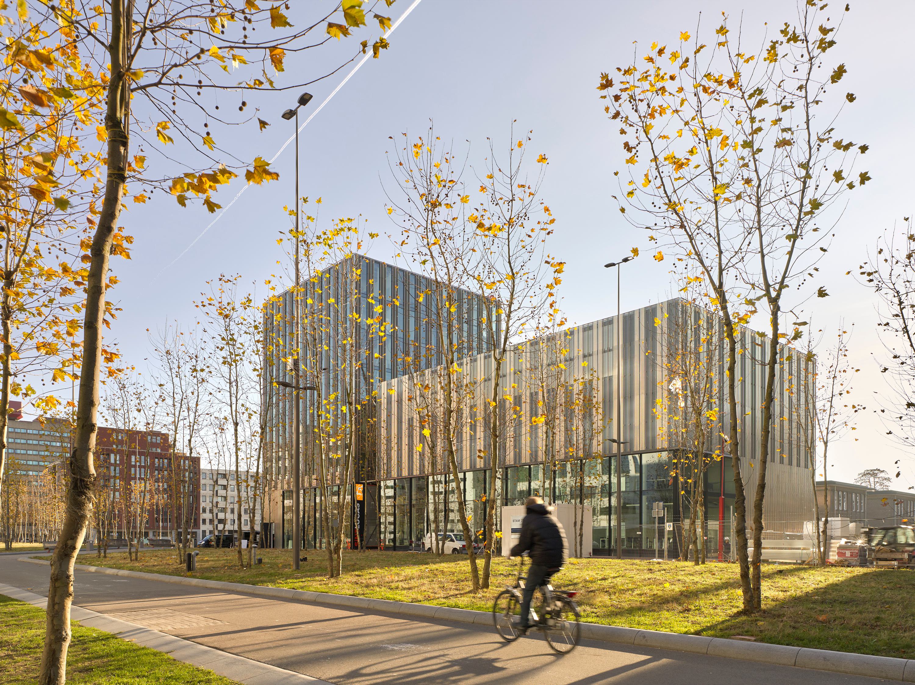VU Amsterdam research building
On the Zuidas, the Vrije Universiteit Amsterdam (VU) manifests itself with a state-of-the-art research building, focusing on bèta-medical research. Constructing the requiered low-vibration laboratories was a major challenge considering the location of the building, close to a major railway and motorway. The building is used by circa 500 employees of VU.
