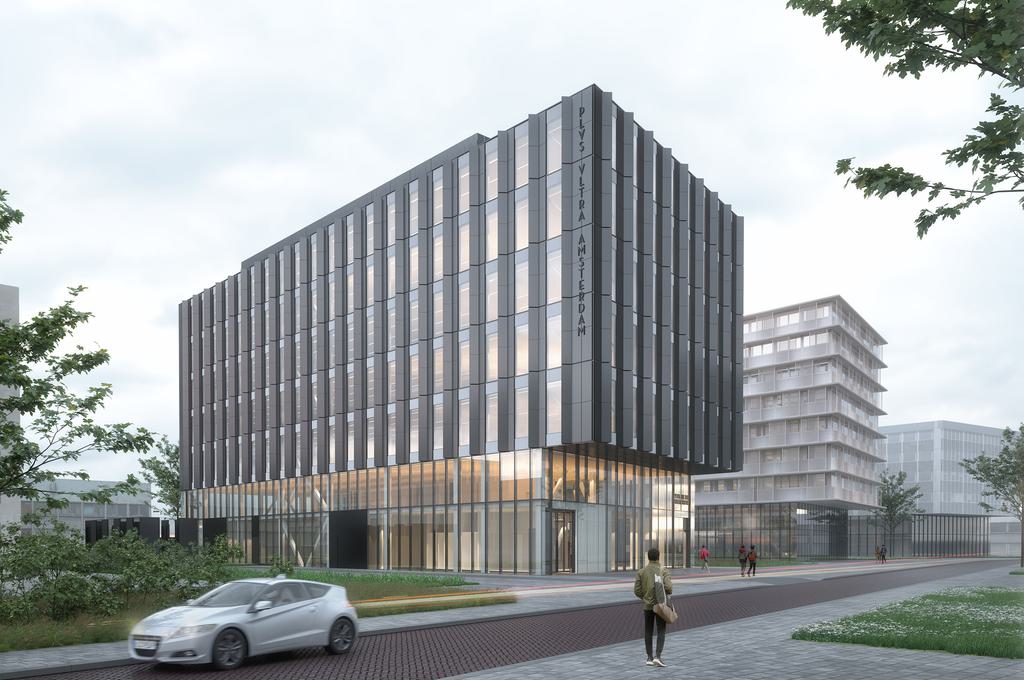cepezed designs Plus Ultra Amsterdam at the new Medical Business Park Amsterdam. This BREEAM-outstanding multi-tenant building is being designed for Kadans Science Partner and contains both laboratories and office space for companies and institutions in the medical sector. The high sustainability score is central to the design and is achieved, among other things, by using a thermal storage system and the integration of solar panels on the roof and in the facades.
Plus Ultra Amsterdam is one of the first buildings to be realised within the Medical Business Park Amsterdam, which is located south of the AMC. The design can therefore set the bar in terms of sustainability for the rest of the campus development.
strict sustainability requirements
Sustainability is very important for Kadans. They apply a BREEAM-excellent requirement for all new buildings. This standard, combined with the strict sustainability frameworks of the municipality of Amsterdam, may bring a BREEAM-outstanding score within reach. The cepezed design team put in the extra work and provides project Plus Ultra Amsterdam with an epc of -0.6 for the office spaces. Including the laboratories, the property scores an epc of 0.0. This score is achieved through a high-quality thermal shell and a green roof, but also through the use of a thermal storage system and the integration of PV panels over the entire roof and along the southeast and southwest facades.
energetic façade
Due to the vertical slats, made of black PV panels, the facades of Plus Ultra Amsterdam immediately catch the attention. These panels do not just function as power generators, but they also form passive solar shading, which is optimized for each orientation of the façade by performing extensive simulations. Because of this, the transparent parts of the façade can be floor-high, which is good for the entrance of daylight. This has a positive effect on the perception and health of the users of the building.
climate adaptation
With new constructions, the changing climate must be taken into consideration. Think of increasingly heavy rainfall, heat stress, particulate matter problems and long periods of drought. This project is provided with extensive green roofs with water retention, so that rainwater is drained off slowly. The rainwater is then used in a grey water system to flush the toilets. The remaining rainwater is used on site as much as possible. Green roofs also provide passive cooling of the building and the surrounding area, improve biodiversity and capture particulate matter.
space for development and innovation
Plus Ultra Amsterdam is not the first building that cepezed designs for Kadans Science Partner. We previously designed life science buildings Accelerator Utrecht and Plus Ultra Leiden. In addition, work is also underway on the redevelopment of the former Shell campus in Rijswijk At the Park. All projects that we realise for Kadans are part of an extensive ecosystem in which space is created for development and innovation. Kadans does this by connecting tenants to promote inspiration and knowledge sharing, but also to be able to share supporting facilities.
breeam-outstanding ambition for plus ultra amsterdam
