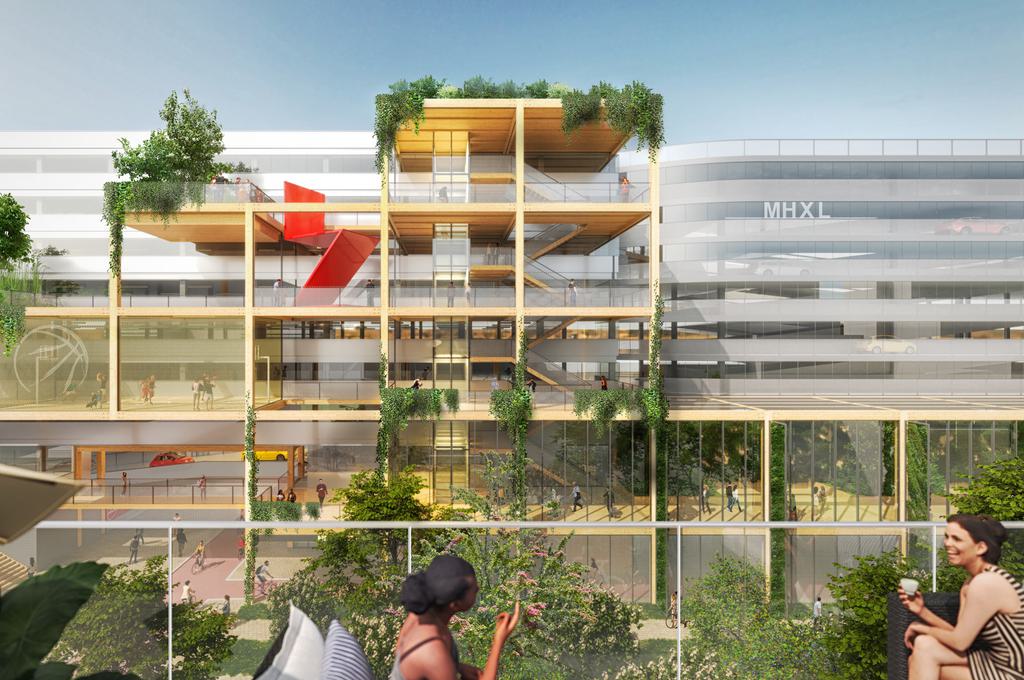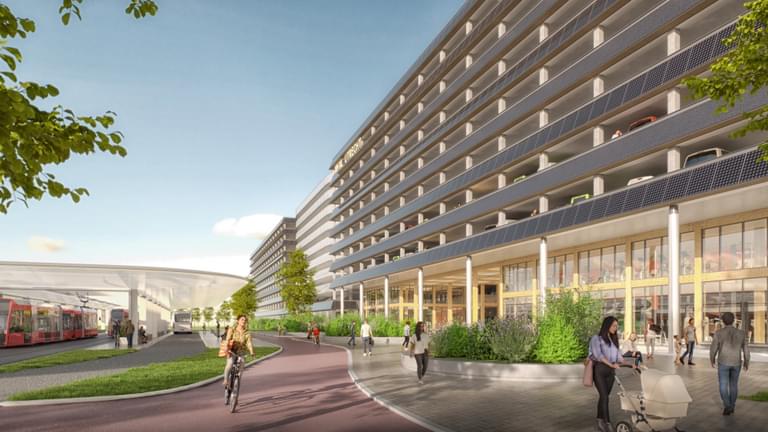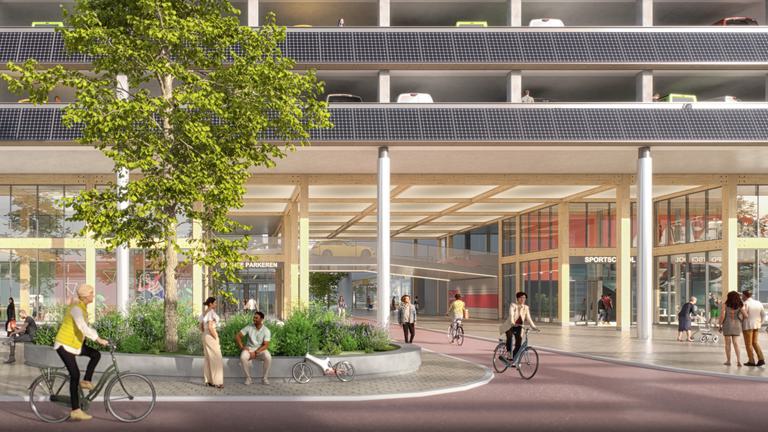In the future, Utrecht will focus on large parking buildings on the edge of the city. Places where you can switch from parking to public transport or cycling, where you can run an errand or pick up a package. cepezed won the tender for one of these multifunctional hubs and took the dual function one step further with a public, wooden pergola for the adjacent residential neighborhood.
new building type
Together with Galjema, Goudappel, Kamphuis Scheufeli, Peutz and Pieters bouwtechniek, cepezed is designing the Mobility Hub XL in Papendorp. We find it an exciting and fun task, because a hub on this scale is still relatively new in the Netherlands, and we have to anticipate the future. Besides being a garage, bike shop and fitness club, this hub also functions as a sound barrier. It is intended as a transfer machine, but remains human.
parking at a distance
The Papendorp neighborhood is developing into a mixed residential and commercial area in the coming years. The hub is intended for both the people who work in Papendorp or travel on to the center, and the residents of the new residential neighborhood, Groenewoud. That neighborhood, a design by JCAU, will in fact be car-free. The city of Utrecht calls this principle "Parking at a Distance. The mobility hub also serves the residents of Utrecht's car-free new residential neighborhoods in the Beurskwartier and Merwedekanaal zones.
smart building system
We are designing a solid, efficient parking area, whose size can be adjusted by a smart building system. Daylight falls far over the parking decks and a friendly wooden frame is folded around them. Planting is concentrated on the sidewalk, in the ov zone and on the wooden frame, which thus becomes a kind of pergola, adjacent to the courtyard garden of the homes.
pergola
The pergola acts as the walking route for the parking garage, but is also a public area. Its exact layout and use is still being determined in consultation with the residents. The frame lends itself to a variety of uses such as neighborhood barbecues, performances, work or consultation areas or a basketball cage. One half of the building will have a green roof, the other will have PV panels. These will make the hub an energy-neutral building and possibly also a "neighborhood battery.
experience
The aim is to work as much as possible in a circular way, among other things by reusing glass from horticultural greenhouses. Besides 'breaking up' the car and pedestrian sections, we also break up the very long façade by situating the ramps in the middle. cepezed gained experience for the design of the Mobility Hub XL with the Smart Mobility Hub in Amsterdam Zuidoost, currently under construction.
In the coming period, we will work on the sketch design, which is based on the vision we made for the municipality of Utrecht. The vision gives an idea of what the mobility hub could look like.
related projects:
wega.punt
smart mobilty hub amsterdam
mobility hub for the neighborhood and the city



contact
→ Mail bd@cepezed.nl or call our business development team on +31 (0)15 2150000
→ Mail bd@cepezed.nl or call our business development team on +31 (0)15 2150000