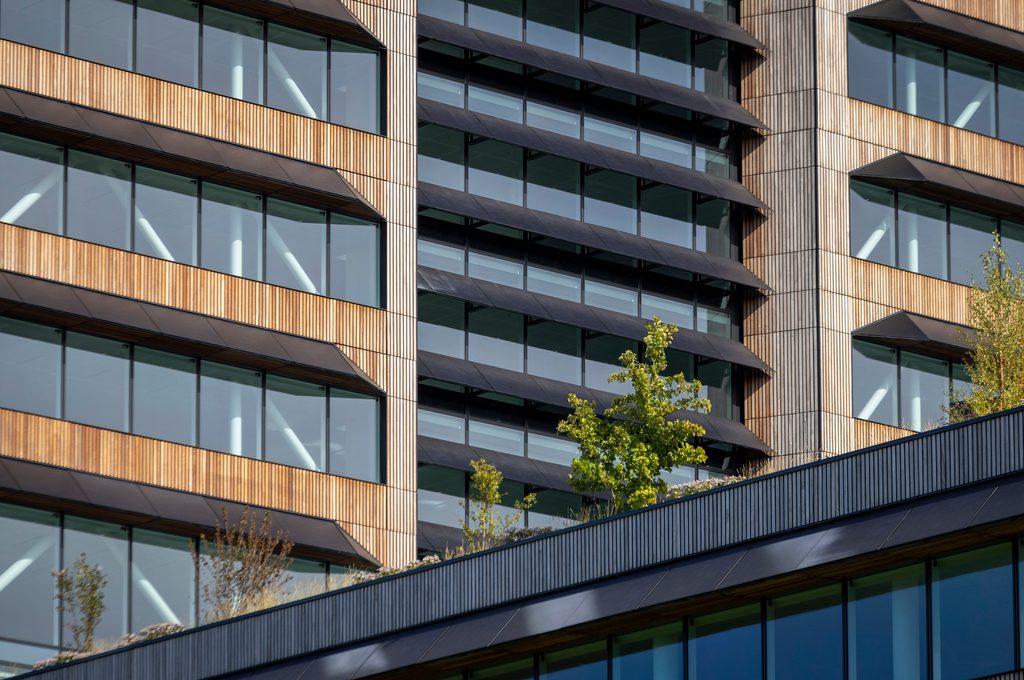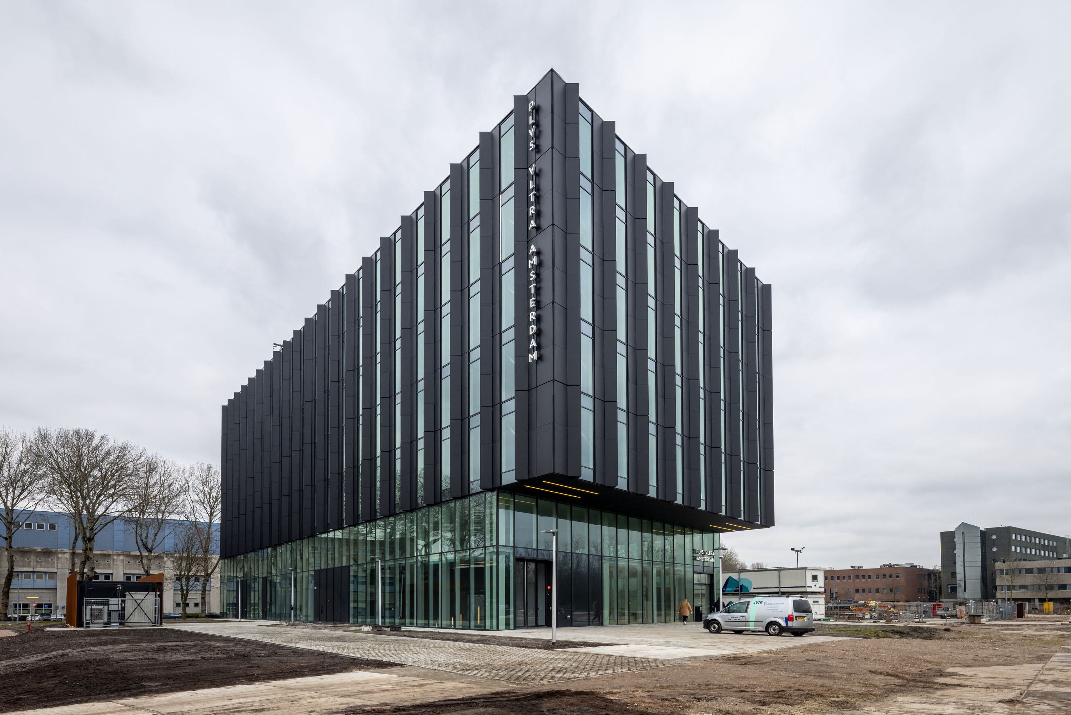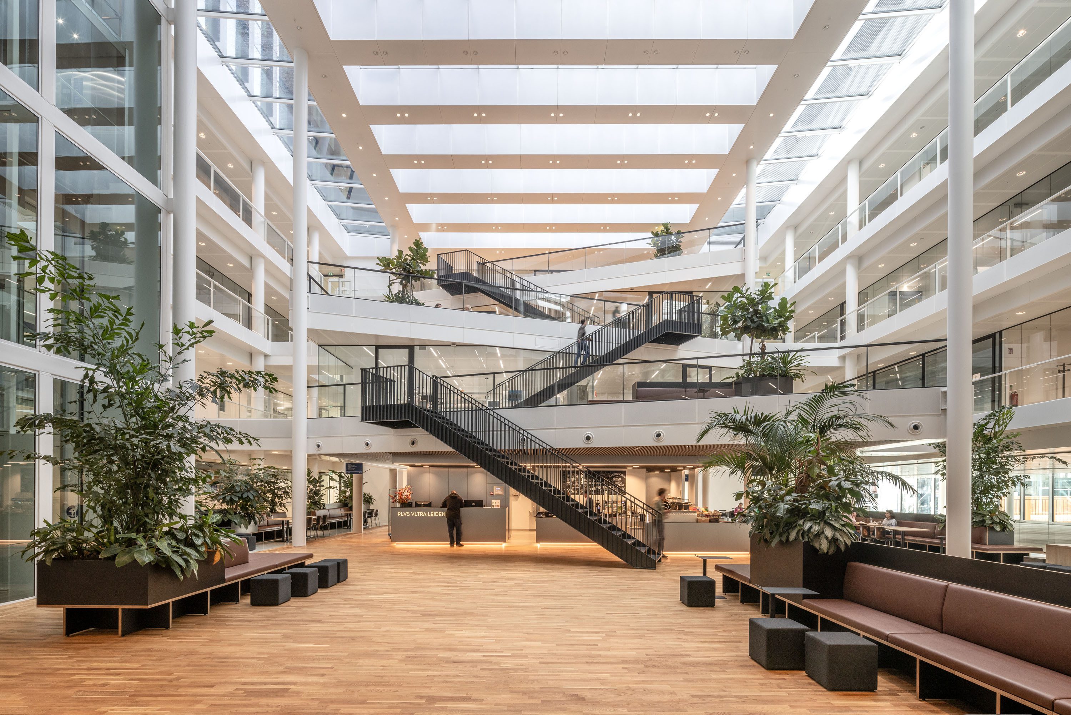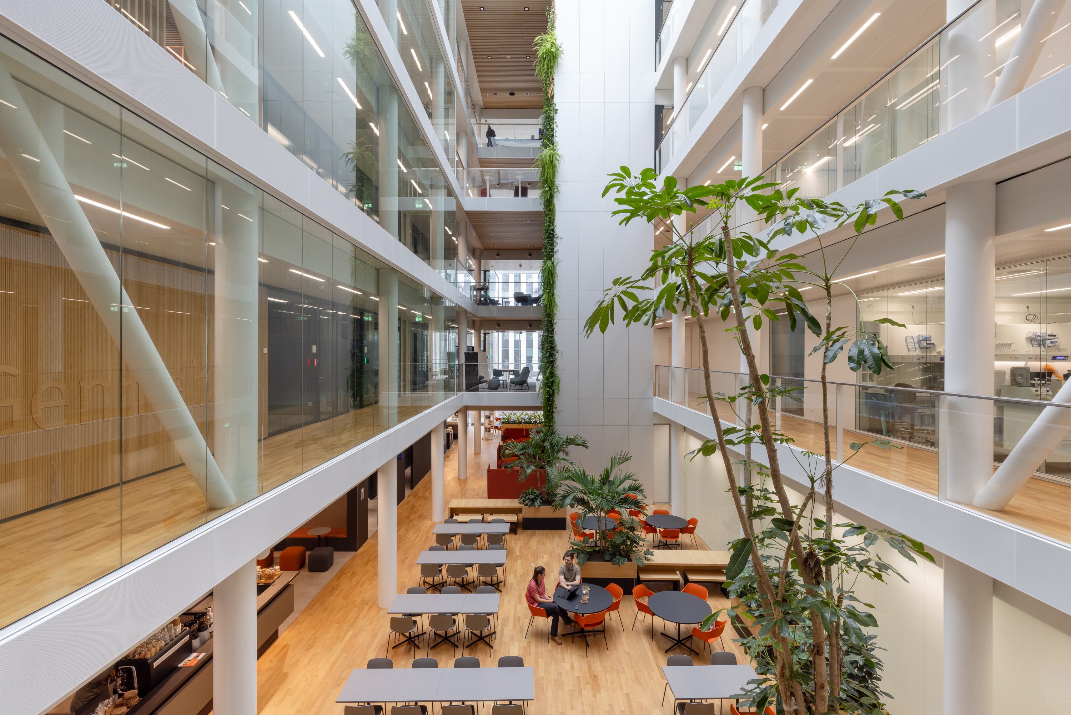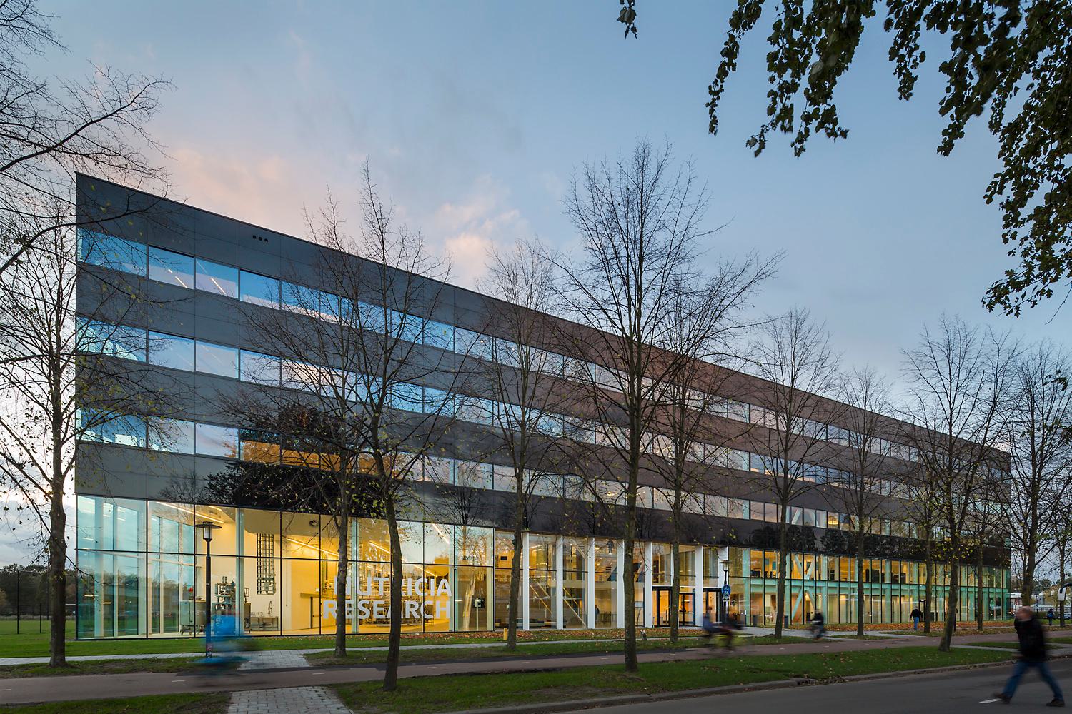Plus Ultra Utrecht
Plus Ultra is a multi-tenant building with laboratories, offices and shared facilities such as meeting rooms. With its timber-slat façades and striking angular rotations, it stands out at Utrecht Science Park. Distinctive interior features such as balustrades and skybridges, a tall white spiral staircase and a large suspended artwork create a dynamic environment without causing visual clutter. Plus Ultra is a concept by Kadans Science Partner; cepezed previously designed Plus Ultra buildings in Leiden and Amsterdam.


